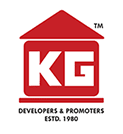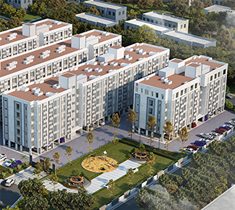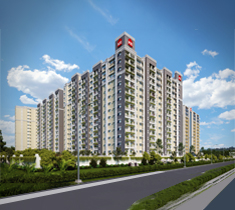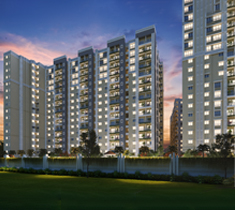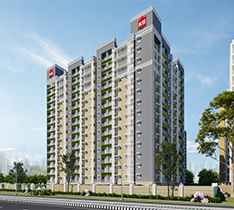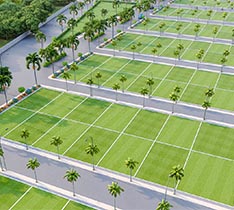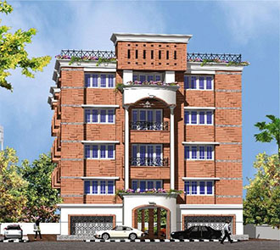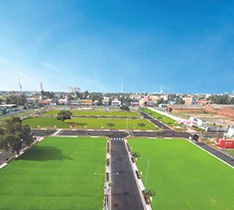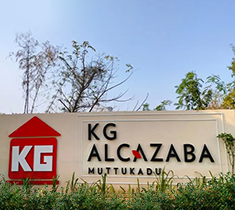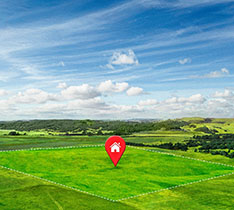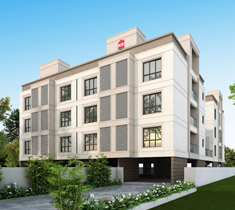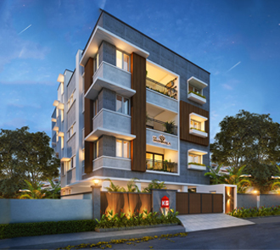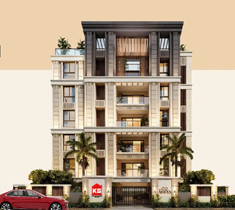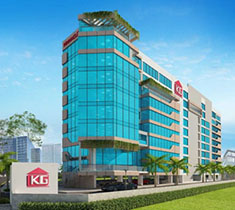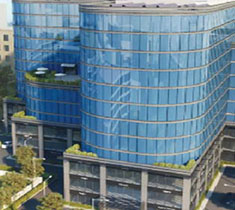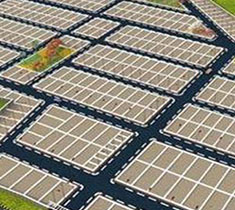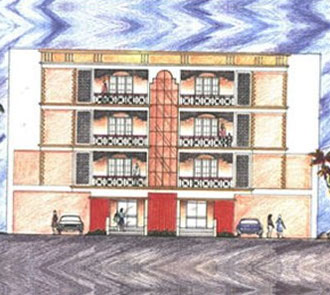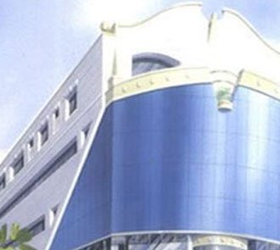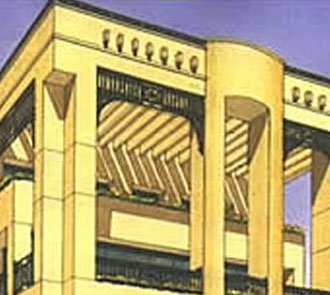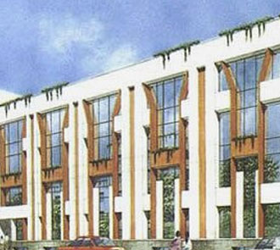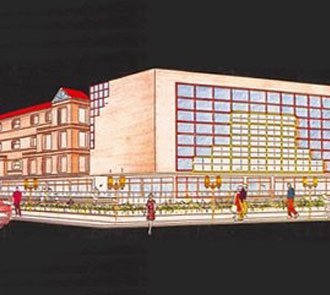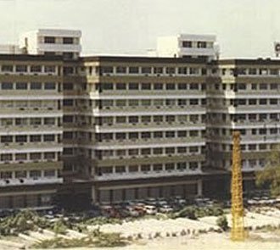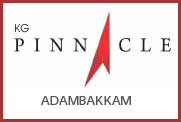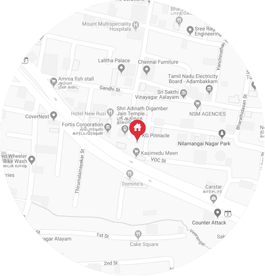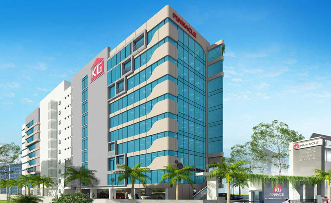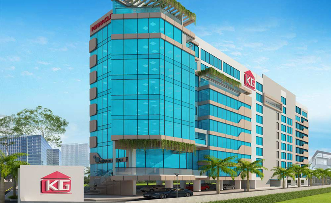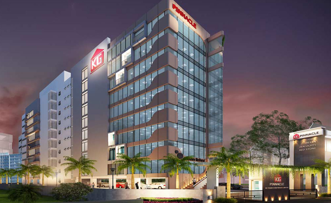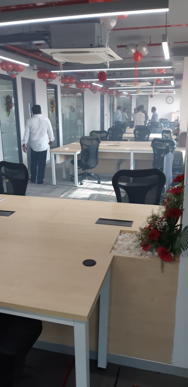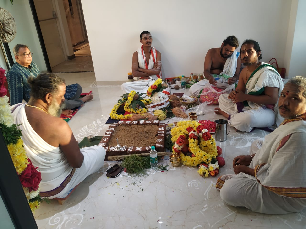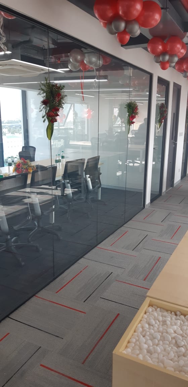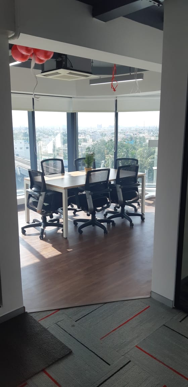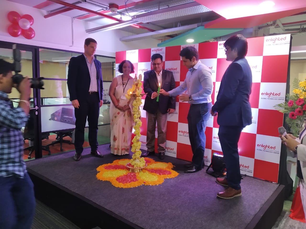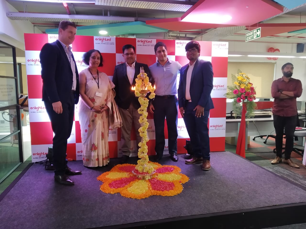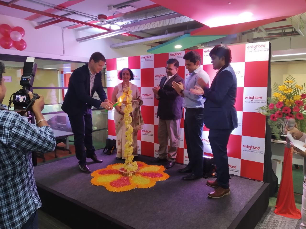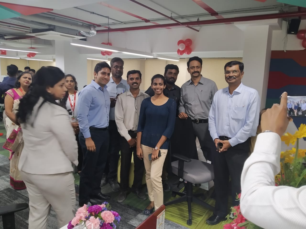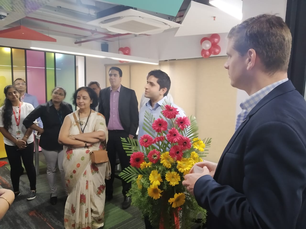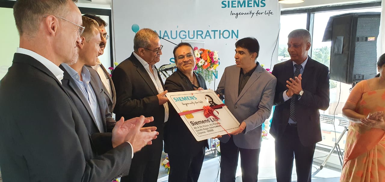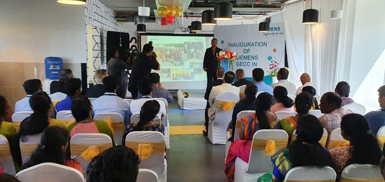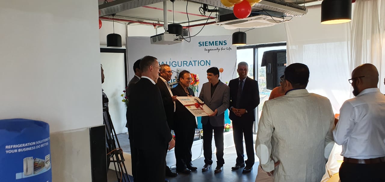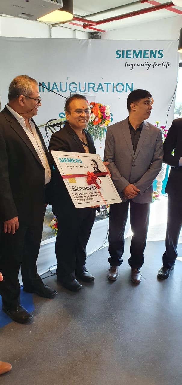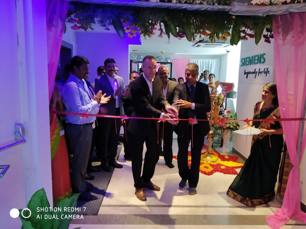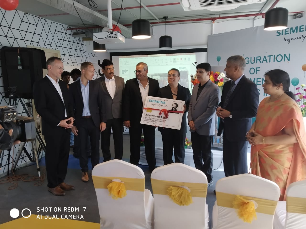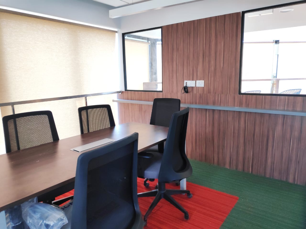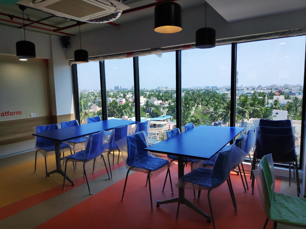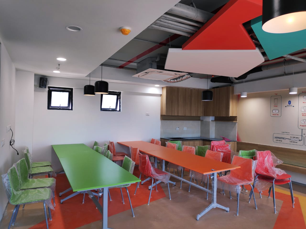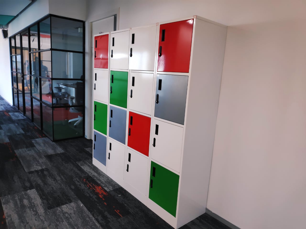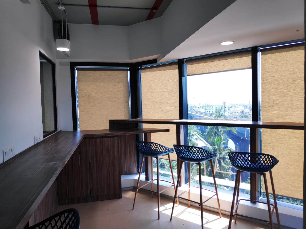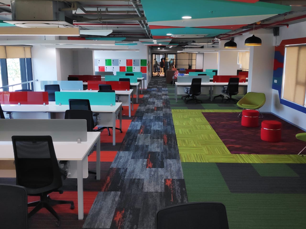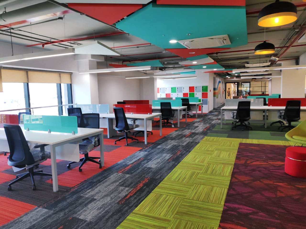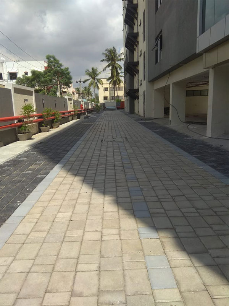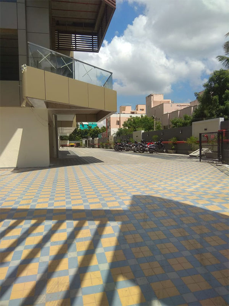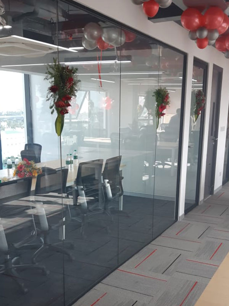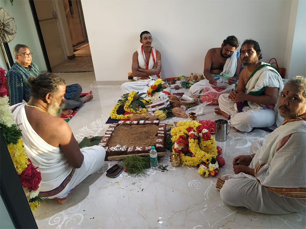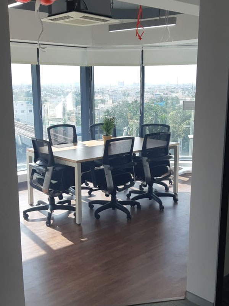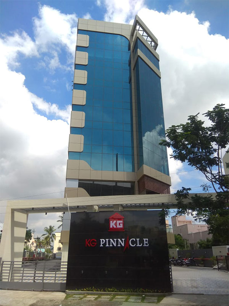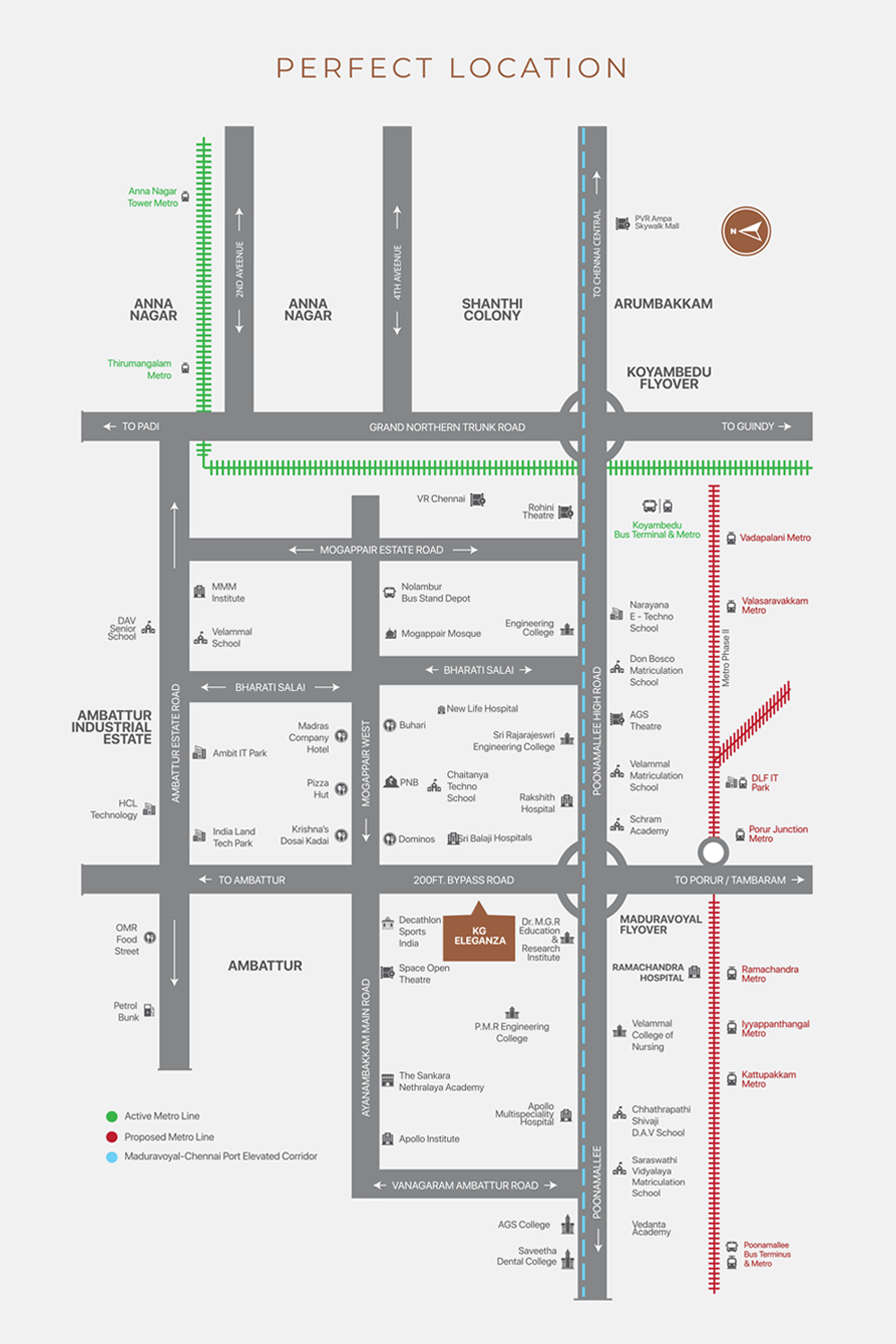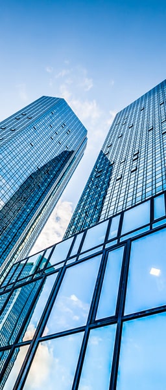A futuristic retail, office and business space, KG Pinnacle is a ready-to-occupy ultramodern rental and office space near Adambakkam.
Strategically located on the Inner Ring Road (IRR) Adambakkam – a few minutes from Guindy and Velacherry, the location is touted as the new epicentre for businesses in Chennai.
Unparalleled in its accessibility, this modern 9-storied business park is located less than 2 km from Velachery Bus Terminus and a mere 5 km away from the Chennai Anna International Airport.
KG Pinnacle’s retail and office space format is available in modules of 2,200 to 4,400 sq.ft. extendable up to 6550 sq.ft. for the entire floor plate. Moreover, 56,000 sq.ft. for the entire building with multiple customized scalability options are available as well.
Come, bring your business vision to life at KG Pinnacle!
KG PINNACLE
World Class Amenities
When you buy a home built by KG builders, you get a lifetime of wellbeing and happiness throughout. With world-class fitness & recreation centers, day-in-day-out nonstop security and a host of other well-planned amenities, we pay attention to your health, happiness, wellbeing, and security as no one else can!
General Amenities
- Provision for Food Court on landscaped terrace
- Landscaped entrance & exteriors with eco-friendly layout
- Facilities for physically-challenged provided
- Adequate car and bike parking available
- Provisions for signage on building directory & occupied floor at pre-determined locations
- Provisions for taking ample conduits along with cables for voice, internet and data cabling for all available service operators till the office/retail space
- Provision for VSAT facility on terrace available
Advantages
- Grade a real estate space in progressive business park
- Modern infrastructure, specifications and amenities
- 3 side road access, with entry & exit from 100 feet road with ready metro water, sewage and storm water drain connection
- Single and multiple tenant options available
- 100% power backup
- Contemporary glass facade with futuristic designated
- Ample car and two wheeler parking space provided
- 73% open space with landscaping
- Building efficiency 80%
KG PINNACLE
Specification
We’ve spared no expense in ensuring you get the very best. Fastidiously structured and complying with all pertinent Indian Standards of the National Building Code, every project built by KG promoters is built to last. Utilizing the highest quality products, each home is fitted with durable & luxurious specifications you’ll love to come home to.
- RCC framed structure with flat slab design that is for Zone III Earth Quake Resistant
- Floor to Floor height 3.00 mtr/9.85 feet (slab to slab)
- Flat Slab with no beams or Columns only on the external side and in the internal spaces are free of columns.
- External walls are plastered with external weather-proof paint
- Peripheral lighting & gate lighting are provided with energy saving gadgets Emergency lights provision in all common areas
- Provision for VRV / Packaged A/c units
- Interior space design can be provided optionally on clients request.
- A modern fire Protection system is installed to comply with the local fire codes. Fire exit staircase available
- An underground sump as per NBC standard available exclusively for fire fighting
- A wet riser system with yard hydrants including hose reels are installed in all floors for the common areas
- Adequate pump sets are provided for emergency use and portable extinguishers provided for immediate firefighting in the common areas
- fire exit and main exit are available
- Fire Alarm and smoke detectors available adequately in common areas
- Building design provides adequate access for local fire brigade in case of emergencies
Provision is given for all floors plates to draw their individual fire –fighting system as per individual clients requirements
- Power is fed through LT / HT transformers with dedicated EB meter for each retail / Office space
- XLPE-FRLS Cables are used for power distribution and armored aluminum wires for panels / generator
- Comprehensive earthing and advanced lighting protection system provided
- 100% backup power facility on rated capacity using diesel generator sets can be provided optionally on clients request
- Bore wells in addition to corporation water
- Sewage treatment plant provided as per PCB standards
- 2 elevators provided of adequate capacity and speed
- CCTV surveillance at strategic locations in common areas
- A Public Address System with speakers is provided in common areas so that public announcements during emergency or other eventualities can be made
- Aluminum Glazed sliding windows provided as per Architects details.
- Plumbing provision provided for toilets for individual offices
- For shell interiors, RCC surface with provision for customized interiors
- Supporting services like structural, electrical, sanitary, HVAC, safety, communications etc. are conceptualized and integrated in the design plan itself.


KG PINNACLE
Location Advantages
Close to both, OMR – the booming IT Hub as well as the growing GST Road and Guindy micro-market, Adambakkam is a perfect location to base your office in. It is approximately 25 km long with three distinct arms viz., Northern arm, Central arm and Southern arm, connecting IT corridor at….
- Excellent road connectivity to GST Road, Guindy, OMR, Velachery – Tambaram Road and Adyar
- New metro rail along the IRR with local station at Adambakkam providing South-North Chennai connectivity from Guindy to NH 205 at Madhavaram Junction
- Anna International and Domestic Airport is less than 5 kms away
- Numerous starred hotels like Hilton, Le Meridian, Trident, Habilis, Westin, Lemon Tree, Checkers, ITC Grand Chola, Park Hyatt etc are located within 3-kms radius of the property
- Various IT Parks and companies are very close to Adambakkam – Olympia and Thamarai
- The area is richly populated with numerous schools and colleges.
- Has 3 side road access, Located on a 100 feet road with ready storm water drains
- It is within Chennai Corporation unit with ready metro water and sewage connections
KG PINNACLE
Floor Plans
Spacious and thoughtfully designed, take a look at our detailed floor plans.
Single Tenant Floor Plan
Total Saleable Area – 6200 – 6710 SQ.FT
Multi Tenant Floor Plan
Office A: 4000 – 4420 SQ.FT
Office B: 2020 – 2310 SQ.FT
KG Pinnacle
Office Spaces
Each new office needs an ergonomic, sorted-out workspace where company employees can function at their optimum best. KG Builders and Promoters’ office spaces are suited for a wide range of organizations, and dependent on their requirements, offer open floor plans and other intelligent configurations. Take a look below for our detailed Office Space configurations…
| Floor | Type | Shop No. | SALE AREA (Sq.Ft) |
FLOOR PLATE SALEABLE AREA |
|---|---|---|---|---|
| 1st Floor | Commercial / RETAIL | 1A | 4,410.00 | 6,710.00 |
| 1st Floor | Commercial | 1B | 2,300.00 | |
| 2nd Floor | Commercial/ RETAIL | 2A | 3,890.00 | 6,200.00 |
| 2nd Floor | Commercial | 2B | 2,310.00 | |
| 3rd Floor | Commercial | 3A | 4,420.00 | 6,690.00 |
| 3rd Floor | Commercial | 3B | 2,270.00 | |
| 4th Floor | Commercial | 4A | 4,300.00 | 6,520.00 |
| 4th Floor | Commercial | 4B | 2,220.00 | |
| 5th Floor | Commercial | 5A | 4,300.00 | 6,520.00 |
| 5th Floor | Commercial | 5B | 2,220.00 | |
| 6th Floor | Commercial | 6A | 4,300.00 | 6,520.00 |
| 6th Floor | Commercial | 6B | 2,220.00 | |
| 7th Floor | Commercial | 7A | 4,320.00 | 6,620.00 |
| 7th Floor | Commercial | 7B | 2,300.00 | |
| 8th Floor | Commercial | 8A | 4,000.00 | 6,230.00 |
| 8th Floor | Commercial | 8B | 2,230.00 | |
| 9th Floor | Commercial | 9A | 4,010.00 | 6,320.00 |
| 9th Floor | Commercial | 9B | 2,310.00 |


KG Pinnacle
Project Status
KG Pinnacle’s retail and office space near Adambakkam is fast taking shape and waiting for you – Come, step into your new office!
Click on the actual site pictures below for the latest updates
