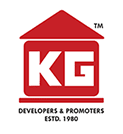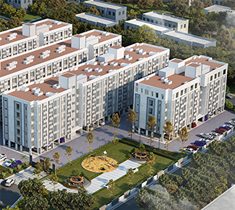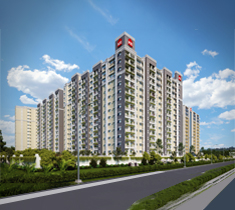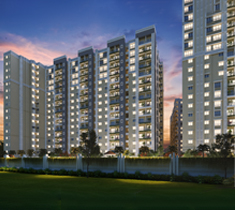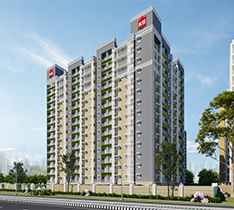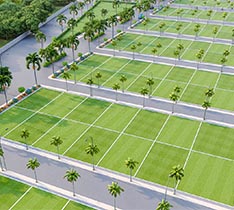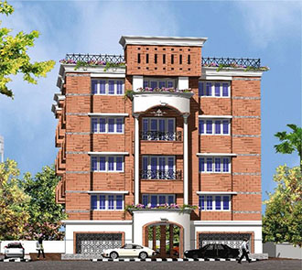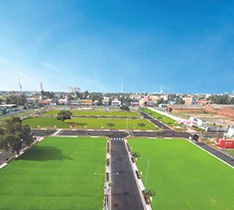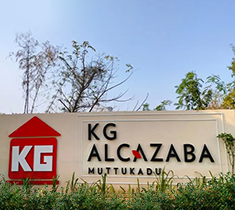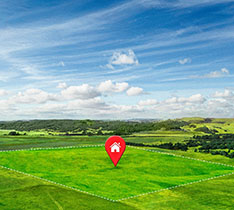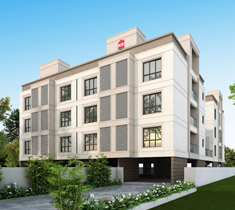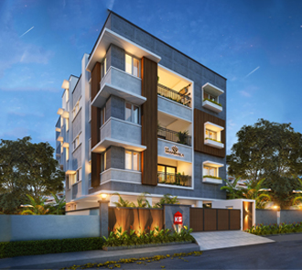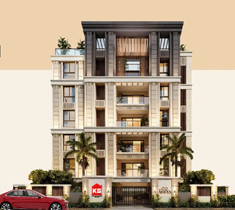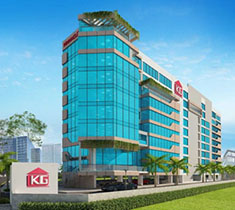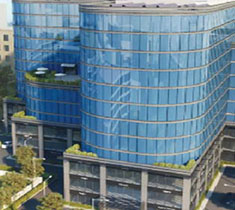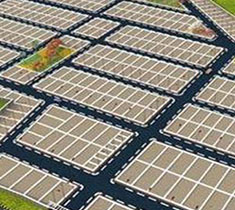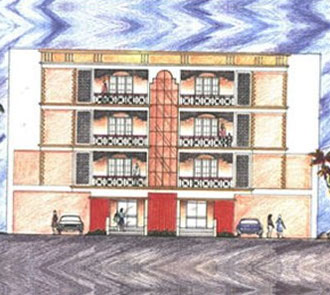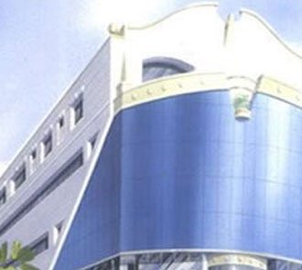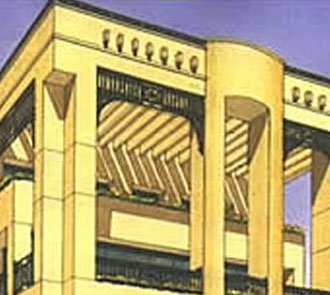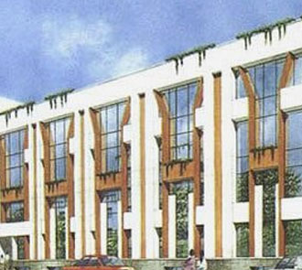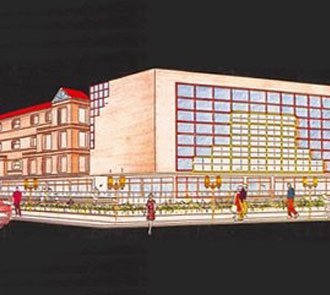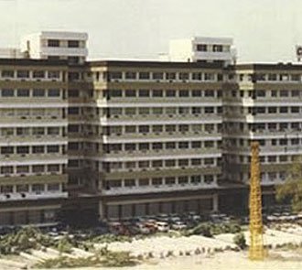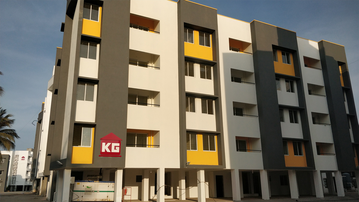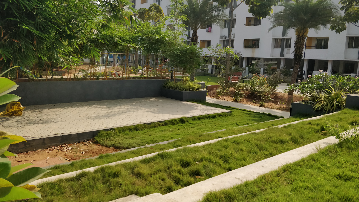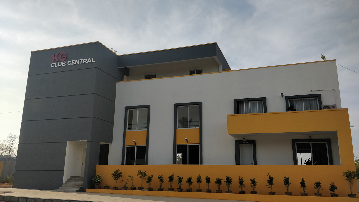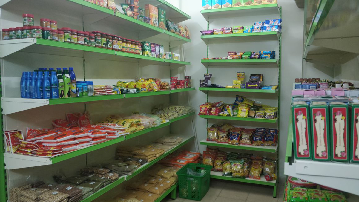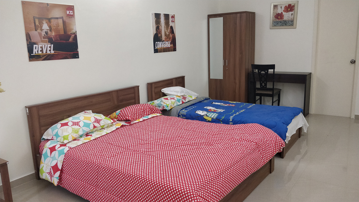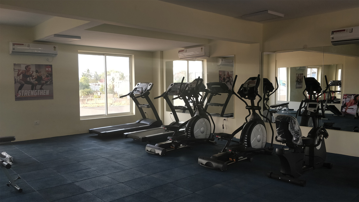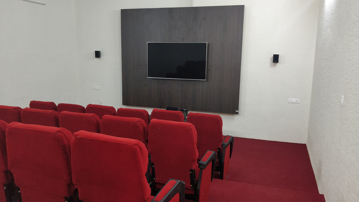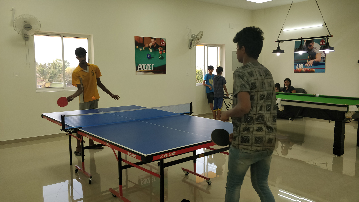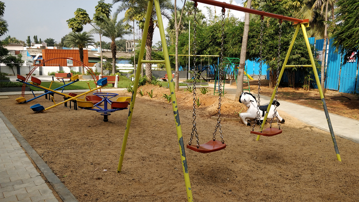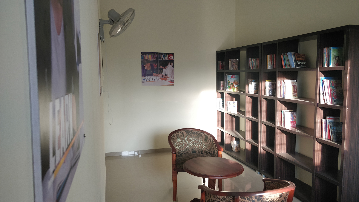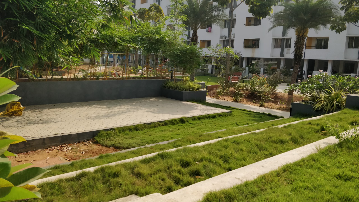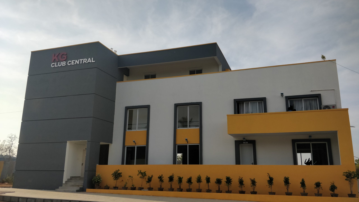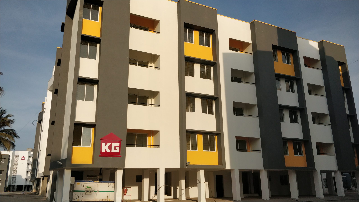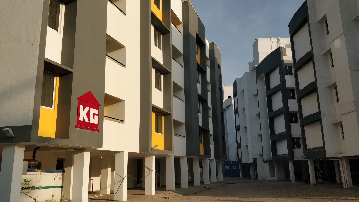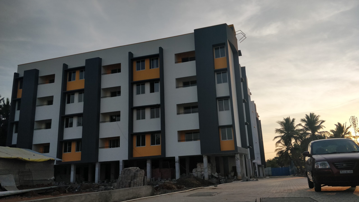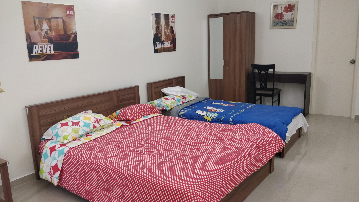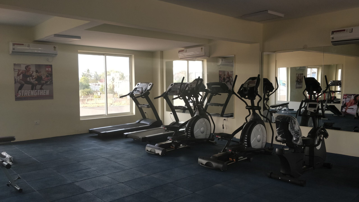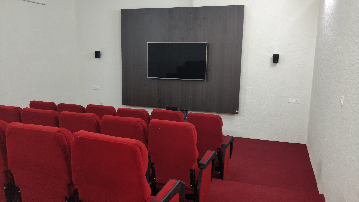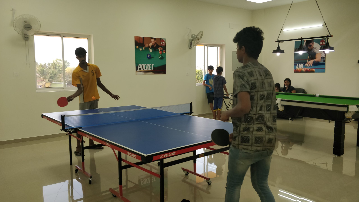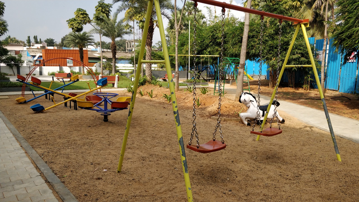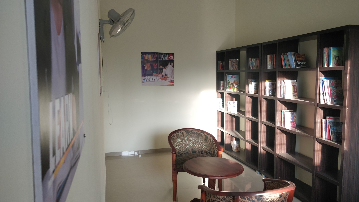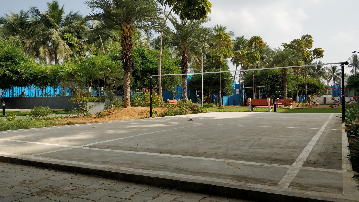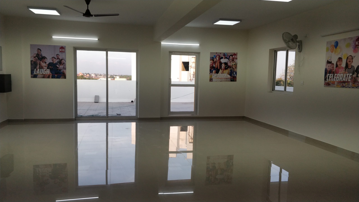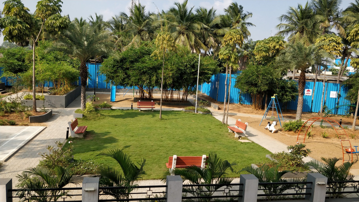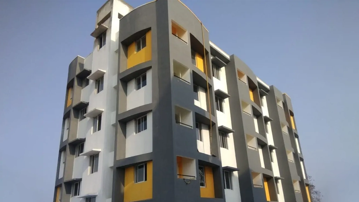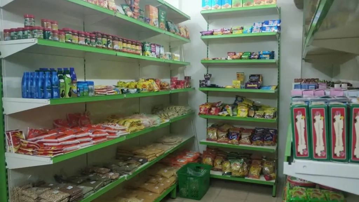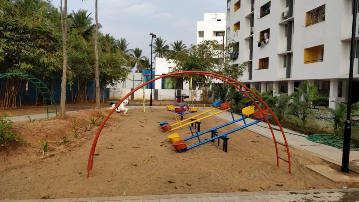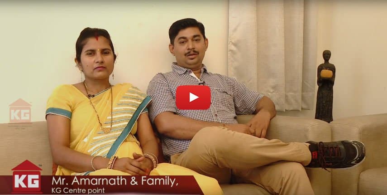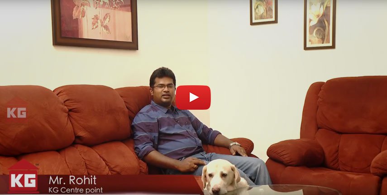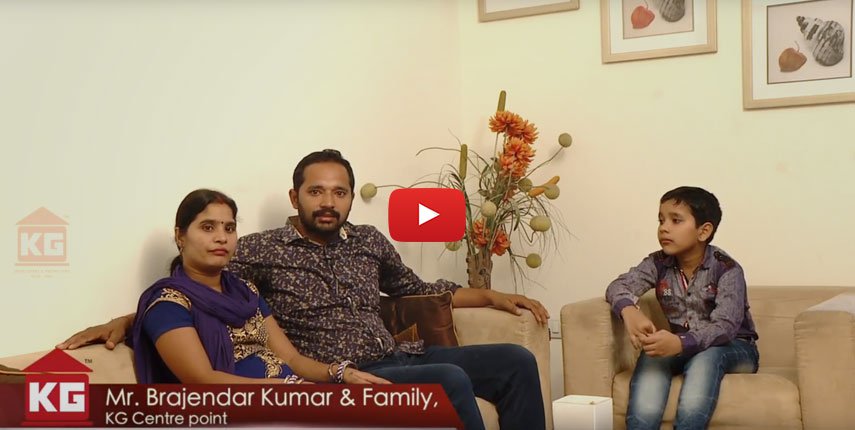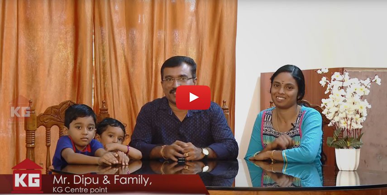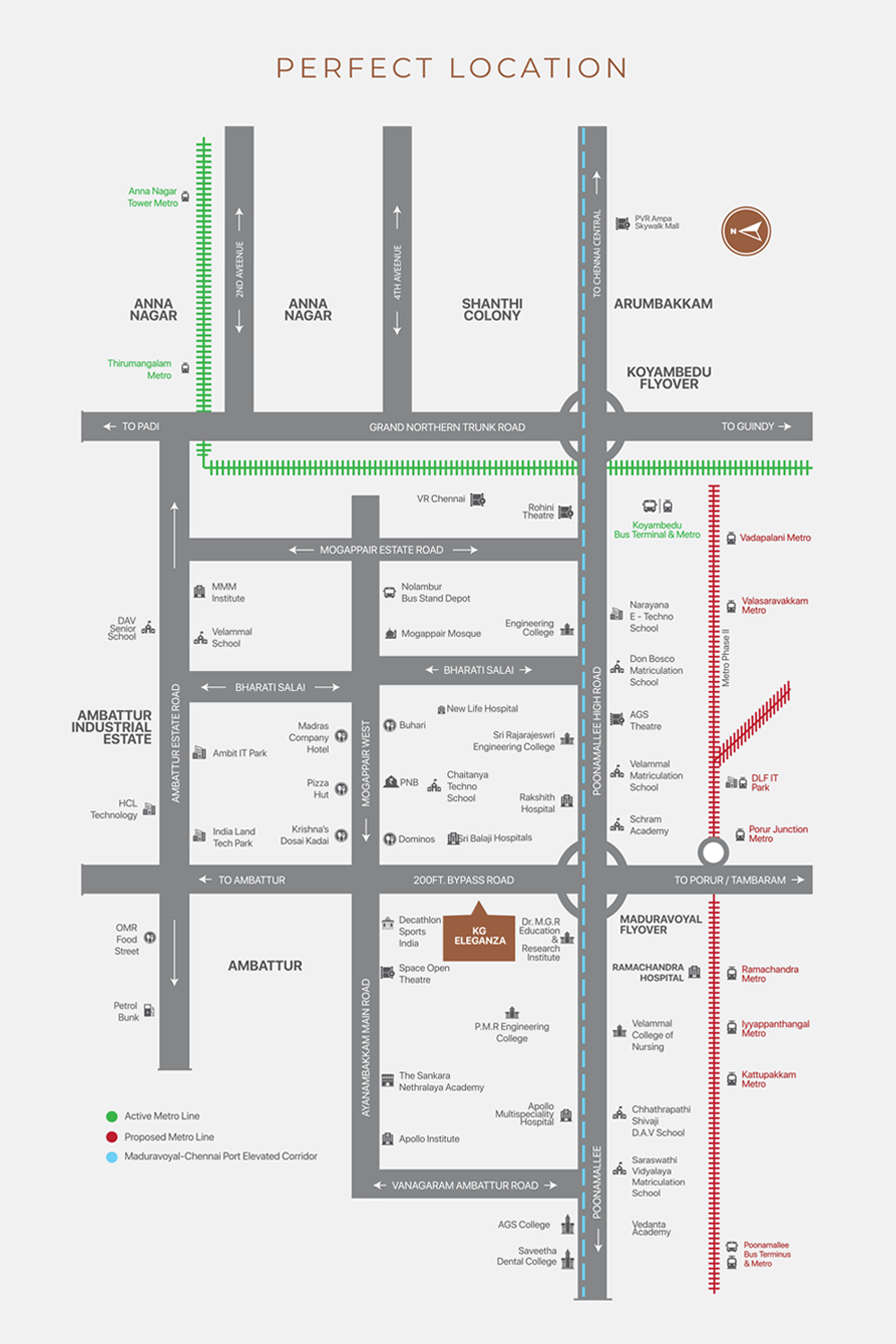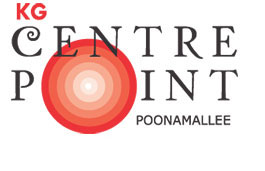

RERA No :
TN/02/Building/0264/2018
Ready to Occupy
- 548Apartments
- Stilt+4Floors
- 14BLOCKS
- 2 – 3 BHK1085 to 1400 Sq.Ft
- Only FewFlats Left
Pocket-friendly homes you’ll love to make your own!
Mirroring an outstanding balance between affordable-living & superior ROI, KG Centre Point promises to take your investments to a whole new level.
Located in the heart of the Sriperumbudur – Poonamallee Road, KG Centre Point promises spacious yet intelligently-priced homes that are sure to deliver lucrative rewards for years to come.
Coming on the heels of the phenomenally successful KG Centre Point projects that were completed, delivered and where more than four hundred & four families at present reside, of this project has been eagerly anticipated by our customers far and wide.
Comprising 144 apartments and over twenty-one ready-to-use lifestyle amenities, the project comes
power-packed with a ready-to-use 9000 sq.ft clubhouse and a host of indoor-outdoor amenities.
And that’s not all, our customers’ faith & belief in the success of our project – KG Centre Point – has been validated by the numerous accolades it has won. Sure enough, our award-winning project has been the proud recipient of the Best Affordable project – Chennai Real Estate Awards 2017.







World Class Amenities
When you buy a home built by KG builders, you get a lifetime of wellbeing and happiness throughout. With world-class fitness & recreation centers, day-in-day-out nonstop security and a host of other well-planned amenities, we pay attention to your health, happiness, wellbeing, and security as no one else can!
Club House
Depending on your mood and the time of day, make the most of our 9000 sq.ft luxury club house. Located at the very centre of the project, surrounded by tall trees, it can give you the perfect workout or a relaxing evening.
- Gymnasium
- Indoor Games Room
- Movie Lounge equipped with Home Theatre Systems
- Business Centre / Conference Room
- Meditation Room / Multi-Purpose / Aerobic Hall
- Health Club with Jacuzzi and Sauna
- Library and Browsing Facilities
- Terrace Party areas for special occasions
- Guest Suites
Outdoor Amenities


Children’s
Swimming Pool

Grand Entrance
Plaza

Foot Reflexology
Pathway

Serene Water
Features

Temple


Park


Gazebos


Jogging Track


Senior Citizen’s
Square

Multi-Purpose
Play Courts

Basket Ball
Hoops

Open Air
Amphitheatre

Pool Deck and
Barbeque Counters

Children’s Sand Pit
and Play Area

Water Treatment
Plant

Sauna Room


Jacuzzi


Diesel Generator







Specification
We’ve spared no expense in ensuring you get the very best. Fastidiously structured and complying with all pertinent Indian Standards of the National Building Code, every project built by KG promoters is built to last. Utilizing the highest quality products, each home is fitted with durable & luxurious specifications you’ll love to come home to.
Living, Dining,Foyer & Bedrooms
Vitrified flooring tiles of size 24×24 inches with 3 inches skirting
Balcony
Ceramic flooring tiles of size 12×12 inches with 3 inches skirting
Toilets
Designer toilets with ceramic tile flooring of size 12×12 inches and glazed wall tiles up to lintel height in wet areas (shower area) and sill height in dry areas (EWC and wash area)
Kitchen
Vitrified flooring tiles of size 24×24 inches with 3 inches skirting, Glazed wall tiles of size 8×12 inches will be laid up to 2 feet height above counter top
Utility
Ceramic flooring tiles of size 12×12 inches, Glazed wall tiles of size 8×12 inches up to sill height will be provided
Living, Dining, Foyer & Bedrooms
Hardwood frame & flush door shutters, aluminum sliding glazed windows with grill
Balcony
Aluminum sliding French doors
Toilets
Hardwood frame and water-resistant door shutters, Aluminum ventilators
Kitchen
Aluminum sliding glazed windows with grill
Living, Dining, Foyer, Bedrooms, Kitchen & Utility
Flat interior will be provided with putty and acrylic emulsion
Toilets
Door will be enamel painted and toilet interior side will have additional PU coating, Toilet interior (non-tiled) areas will be cement painted
Toilets
White coloured ceramic sanitaryware fittings consisting of EWC and wash basin in all toilets; Chromium plated fittings of standard manufacturers; Shower curtain rods; Exhaust fan opening with exhaust fan provided
Kitchen
Polished granite kitchen counter; one stainless sink and drain board fitted with a special movable tap; one drinking water point from RO plant, One open RCC loft provided
Utility
Plumbing provision for washing machine and floor washing arrangement (if feasible)
General
3 Phase power supply with automatic change over switch in each flat, Concealed copper wiring with modular switches and earth leakage circuit brakers (ELCB)
Living & Dining
Two fan points, four wall points, three 6 Amps power sockets, one telephone point, one television point, one call bell point, one intercom point and one 6/16 Amps power socket for Fridge and one 20 Amps power socket for split air-conditioner.
Balcony
One light point
Bedroom
One fan point, two wall light points, two 6 Amps power sockets, (In master bedroom, 20 Amps power socket for split air-conditioner, one telephone point and one television point additional)
Toilets
One light point, one 16 Amps power socket for geyser, one exhaust fan point with exhaust fan (In master bathroom, one 6 Amps power socket additional)
Kitchen
One light point, one fan point, one 6 Amps power sockets, one 16 Amps power sockets, one exhaust fan point
Utility
One light point; One 16 Amps power socket for washing machine







Location Advantages
Located in the perfect spot between the city and lush greenery, between the older parts of Chennai in the north and the new developments…
Read More
Site Address
KG Centre Point
No.100B, Palanjur Road,
Next to St. John’s Residential school,
Poonamallee, Off NH-4







Floor Plans
Spacious and thoughtfully designed, take a look at our detailed floor plans.
Block A, B & C
TYPICAL FLOOR PLAN
Block D
TYPICAL FLOOR PLAN
Block E
Typical Floor Plan
Block G
Typical Floor Plan
Block H
Typical Floor Plan
Block I
Typical Floor Plan
Block J K L
Typical Floor Plan
Block M
Typical Floor Plan









Our Happy Family Says
At KG Builders and Promoters, our customers have been our best goodwill ambassadors. Validating the trust they have in us, they give us the confidence to go forth and make even bigger plans for the future. Hear it from them…
view all
