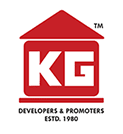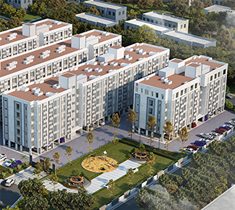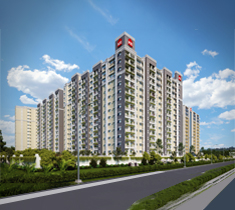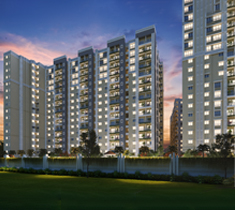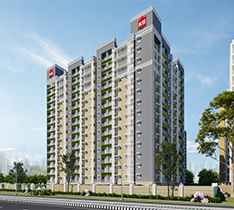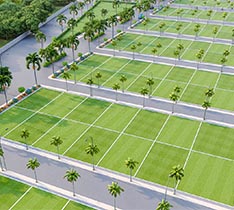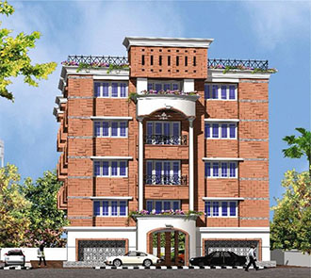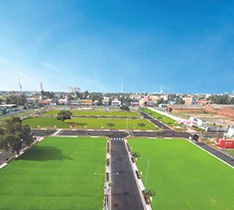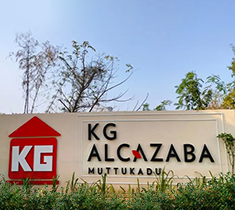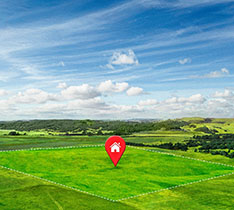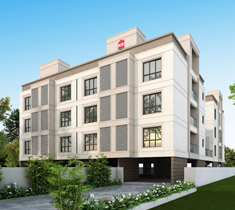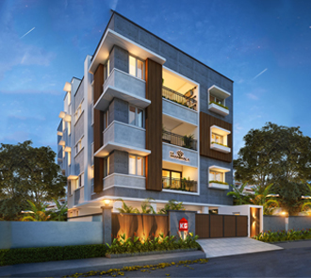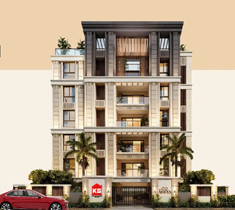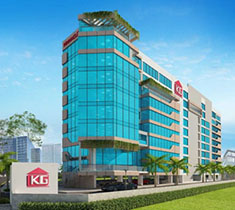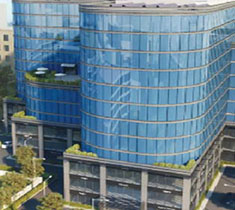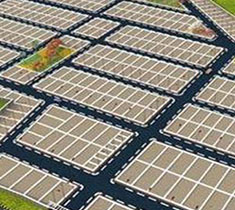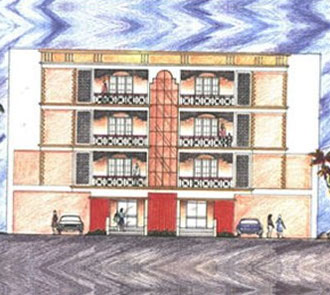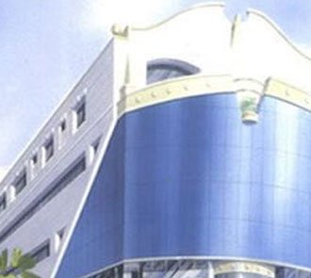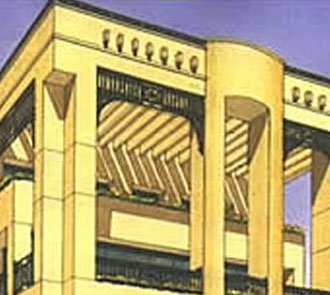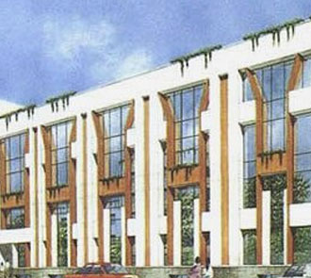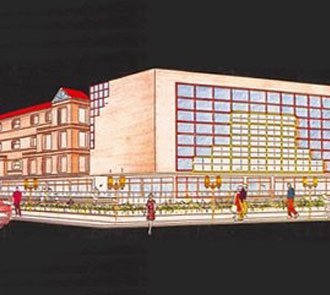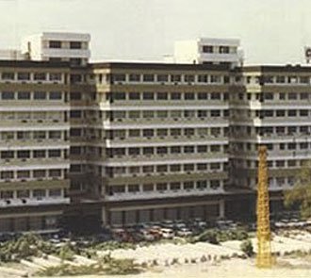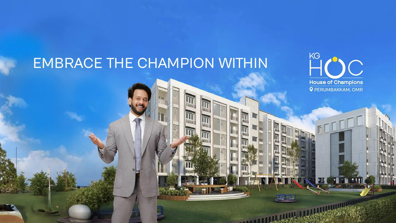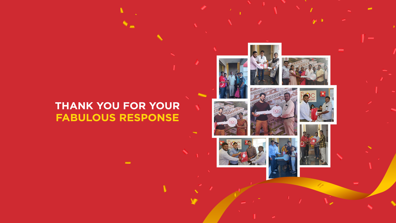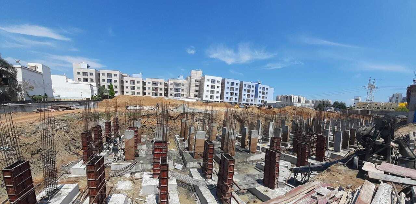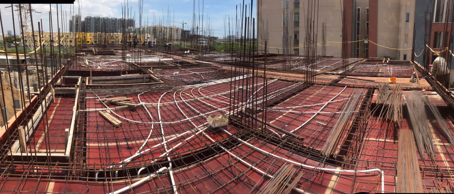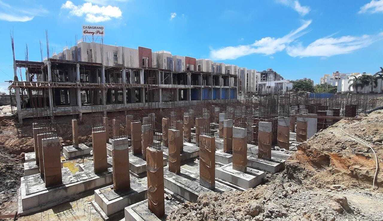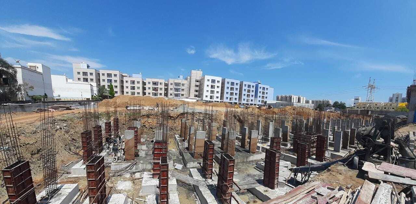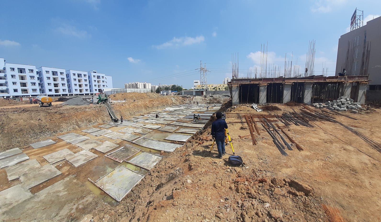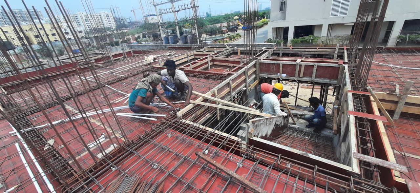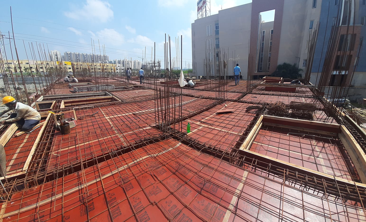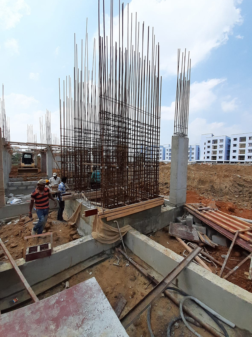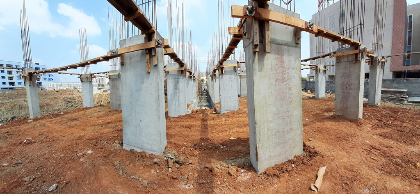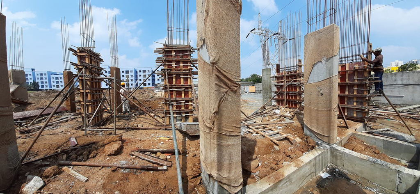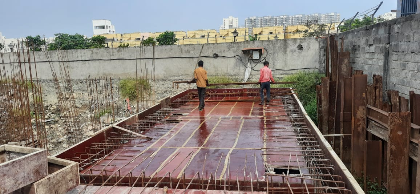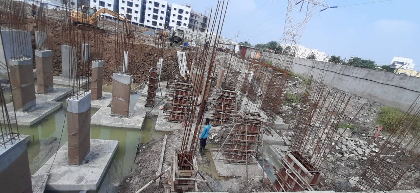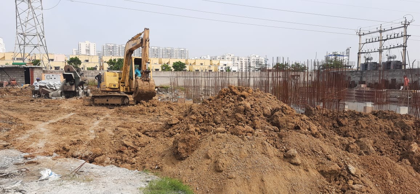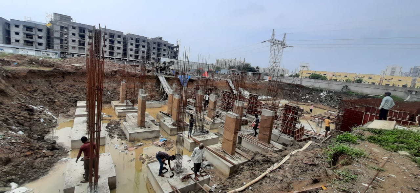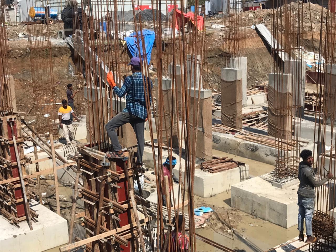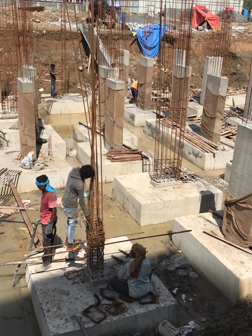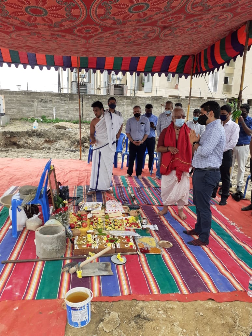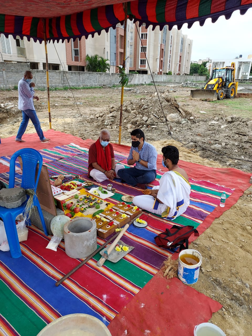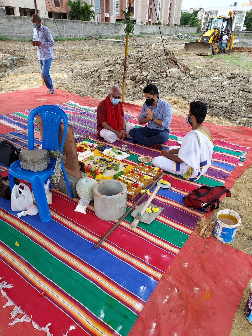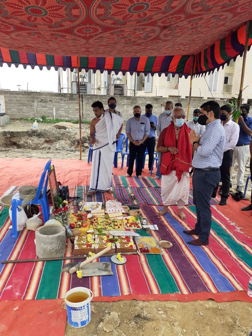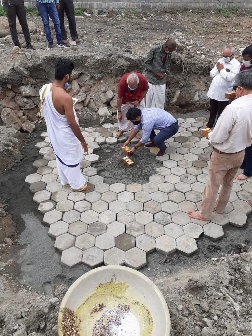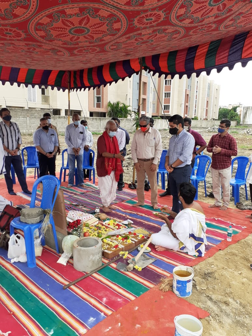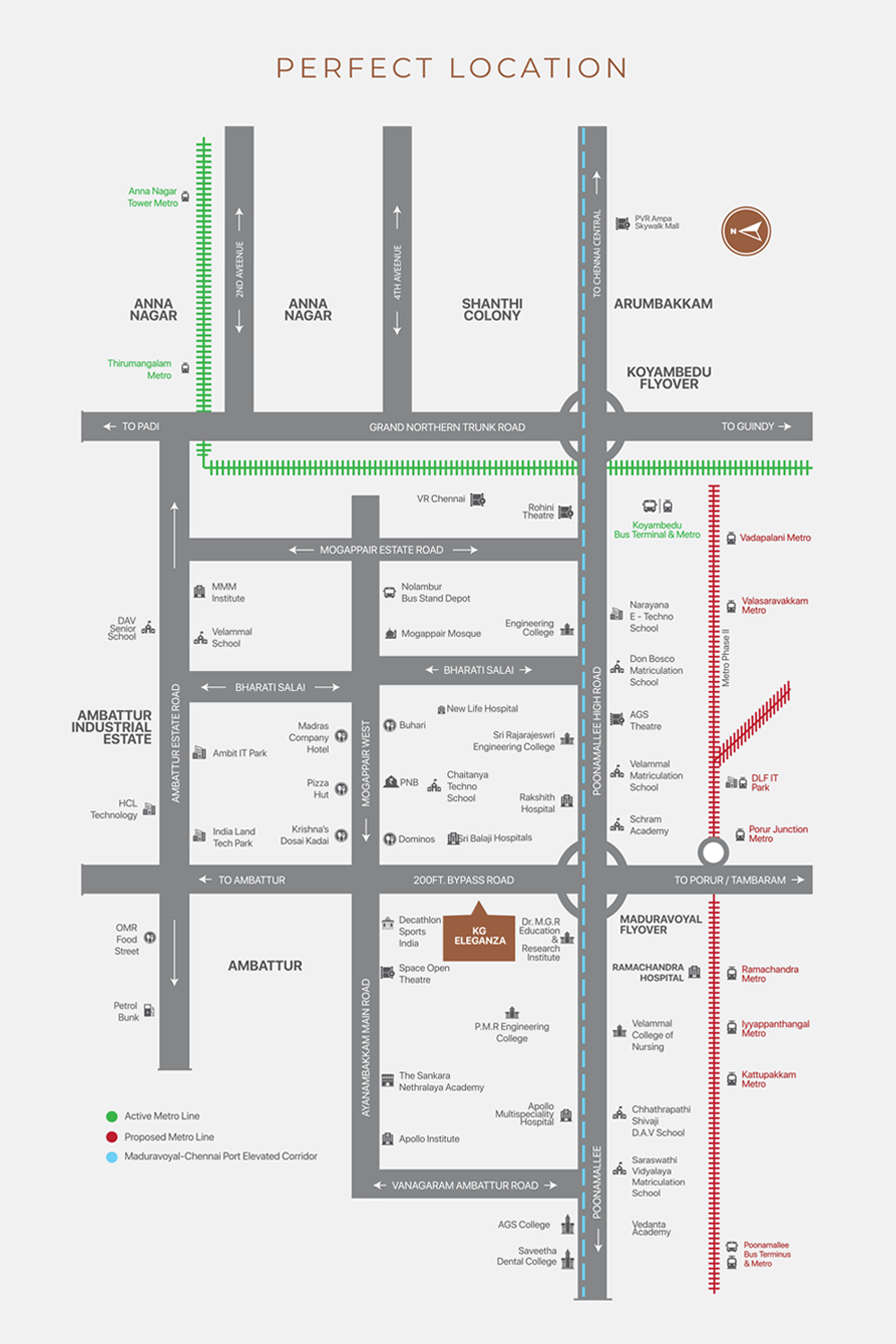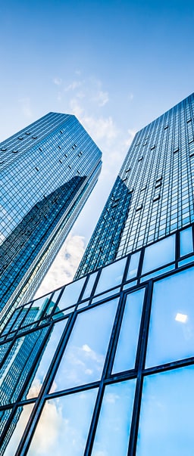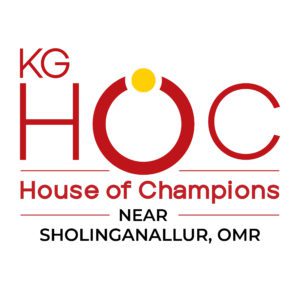

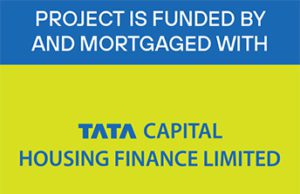

RERA No :
TN/01/BUILDING/0290/2021
- Stilt+5Floors
- 2BHKVaastu Apartments
- GSTat 1 %
- Construction in full swing
- Special home interest rate of 6.66%
- Tax deductions upto Rs 5 Lakhs*
- PMAY Scheme benefit up to 2.67 lakhs*
- Pre- EMI holiday for 12 months
A crowning glory for self-made champions!
After a series of accomplishments in your life, you have now reached an important crossroad – deciding on a place where you can settle down with all comforts, and keep stepping up the ladders of life.
For an ambitious individual like you who is already a champion in many ways, investing in
KG House of Champions is another feather in the cap. You are well-deserved of a star home which bestows you with elegant luxury, brings out the best in you, and gives you phenomenal opportunities to achieve greater milestones.
Reward yourself with a one-of-a-kind gem seated in perumbakkam, a calm residential locale and a heartland of infrastructural development. Enjoy close proximity to sholinganallur, the epicenter of IT operations, and the recreational hubs of ECR and OMR.
KG PREM VIHAR
100+ World Class Amenities
When you buy a home built by KG builders, you get a lifetime of wellbeing and happiness throughout. With world-class fitness & recreation centers, day-in-day-out nonstop security and a host of other well-planned amenities, we pay attention to your health, happiness, wellbeing, and security as no one else can!
At the Green Zone, enjoy a 60% open area dedicated to plush greenery and charming amenities to give you and your loved ones the much needed leisure and rejuvenation. Feel holistically replenished as you enjoy the fresh supply of oxygen from the trees around you.


60% Open Space with Air Purifying Plants


8-Shaped Walking Track


Adventure Climbing Wall for Kids


Badminton Court


Bonfire Pit


Children’s Play Area


Cricket Practice Net


Foot Reflexology Pathway


Gazebo with Seating


Green Pavillions


Hammock Lawn


Hopscotch Leisure Seating


Multi-Purpose Court with Badminton and Basketball Half-court


Outdoor Yoga Court/Dias Party Lawns


Perimetric Greenery with Oxygen-generating and Air Purifying Trees


Putting Green


Ring toss


Sculpture Garden


Selfie-Wall


Senior Citizens’Square


Top Toss Ladder Ball


Trampoline


Tranquil Tree Courts with Seating


Walking and Jogging Track
Pump some adrenaline into your routine everyday life at our exclusive sky club located on the 5th floor. Explore an entire floor dedicated to zesty indoor amenities designed to make your “me time” more enjoyable


Air Hockey


Arcade Basketball


Arcade Games


Association & FMS Room


Board Games


Business Centre


Chalkboard Wall


Conference Room


Co-working Room Space


Dart Board


Digital workout


Foosball


GYM – Cardio


Weights & TRX


Home Theatre Room


Interactive Sensory Floor Games


LEGO Area


Pool Table


Table Tennis


Toddler Area


Video Games Area


Virtual Reality Games


WiFi Connectivity


WiFi zone with seating


Yoga, Aerobics, Zumba & Meditation Zone
Discover more open air amenities on the terrace level and reboot your social life within your own residential complex get together with your family, friends, and neighbours and share good time and great camaraderie anyday anytime!


Futsal Court


Outdoor Theatre Screen Provision with Video/Audio Facility in the Podiums


Silent Disco Provision


Party Terrace Lounge


Sun Deck and Star Gazing Area


Terrace Barbeque Counter


Association & FMS Room


Peripheral Compound Wall Lighting


First Aid & Quarantine Room


Hand Sanitizer Stations


Health & Safety signages around buildings


Temperature Guns


UV light provision near entrace gate


Wash area near security for visitors


Entrance Plaza with security booth


CCTV Camera Monitoring Station


Optimum Driveway Traffic Control System
KG PREM VIHAR
Specification
We’ve spared no expense in ensuring you get the very best. Fastidiously structured and complying with all pertinent Indian Standards of the National Building Code, every project built by KG promoters is built to last. Utilizing the highest quality products, each home is fitted with durable & luxurious specifications you’ll love to come home to.
Living, Dining, Foyer
Vitrified flooring of 24×24 inches with 3 inches skirting (As per Architects selection)
Bedrooms
Vitrified flooring of 24×24 inches with 3 inches skirting (As per Architects selection)
Balcony
Ceramic flooring tiles with 3 inches skirting
Toilets
Ceramic flooring tiles and wall tiles up to lintel height
Kitchen
Vitrified flooring tiles of size 24×24 inches with 3 inches skirting; wall tiles up to 24 inches above countertop.
Living, Dining, Foyer & Bedrooms
Hard wood frame with flush door for main door. Hard Wood frame with skin doors for other doors; Aluminum/uPVC sliding windows with grill
Balcony
Aluminum/uPVC sliding French doors. MS Handrails for balcony
Toilets
Hardwood frame with flush doors; Aluminum fixed louvered ventilators with safety bars
Kitchen
Aluminium/uPVC sliding windows with grill
Doors
will be enamel painted as per Architects selection
Flat
interior walls will be finished with interior emulsion as per architect specification
Toilets
White colored ceramic sanitary ware fittings consisting of floor mount European closet and ceramic wash basin; chromium plated fittings of standard manufacturers; exhaust fan opening with provision provided
Kitchen
Polished granite kitchen counter; one loft; one stainless steel sink fitted with a special movable tap; Plumbing Provision for Water Purifier and one exhaust fan opening provided.
Balcony
Plumbing provision for washing machine
General
3 Phase power supply in each flat, , concealed copper wiring with modular switches, earth leakage circuit breaker (ELCB); DG Backup of 400 Watts per apartment
Living & Dining
Two fan points, four wall light points, two 6 Amps power sockets, one call bell point, one telephone and data point, one television point and provision for AC in living
Bedroom
One fan point, two wall light points, two 6 Amps power sockets, 20 Amps power socket for split air-conditioner, (one tv point additional in master bedroom)
Toilets
One light point, one 16 Amps power socket for geyser, one exhaust fan point (one 6amps point additional in master bedroom toilet)
Kitchen
One light point, two 6 Amps power sockets, one 6/16 Amps power socket, one exhaust fan point, one 6/16 Amps power socket for fridge
Balcony
One light point, one 16 Amps power socket for washing machine.


Notice: Undefined index: infobox_title in /home/lsbctorbzk5x/public_html/kgbuilders.com/wp-content/plugins/nearby-map/cs-nearby-map.php on line 533
Notice: Undefined index: infobox_content in /home/lsbctorbzk5x/public_html/kgbuilders.com/wp-content/plugins/nearby-map/cs-nearby-map.php on line 535














KG House of Champions
Location Advantages
The location of KG House of Champions was carefully planned to ensure that residents would need minimal travel time to access prime work…
Site Address
KG House of Champions,
Near Sholinganalur, OMR, Chennai
KG House of Champions
Floor Plans
Spacious and thoughtfully designed, take a look at our detailed floor plans.
817 – 823 Sq. Ft.,
East Facing
817 – 823 Sq. Ft.,
West Facing
796 – 801 Sq. Ft.,
East & West Facing
796 – 801 Sq. Ft.,
East & West Facing
KG House of Champions
Project Status
Your homes at KG Earth Homes Phase 1 are ready-to-occupy and waiting for you – Say hello to your new home!
Click on the actual site pictures below to know more
