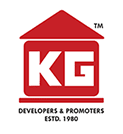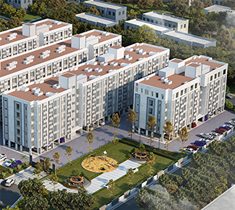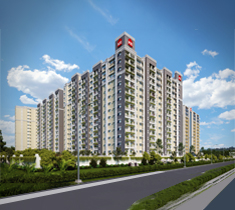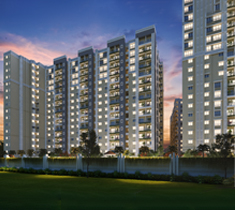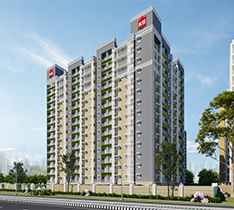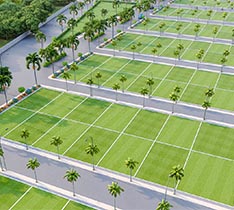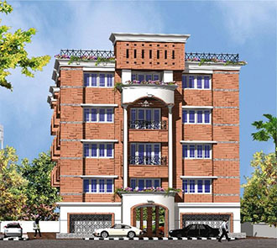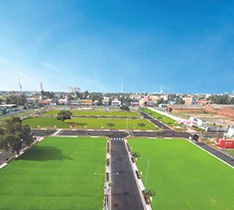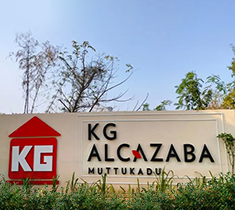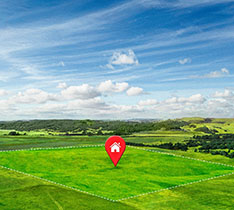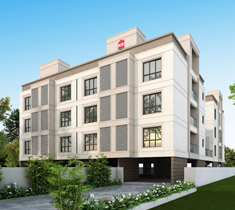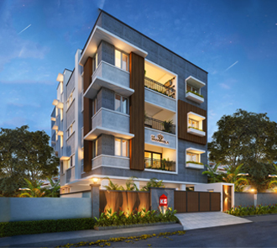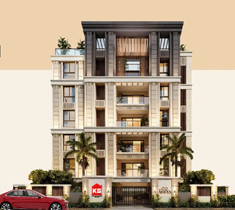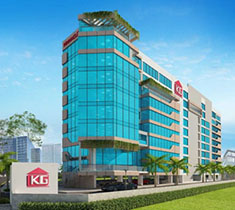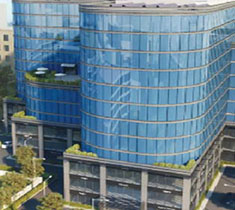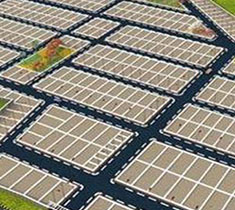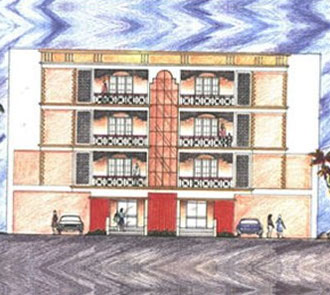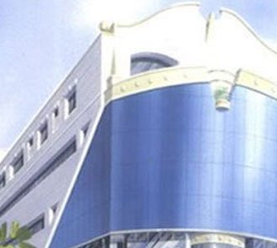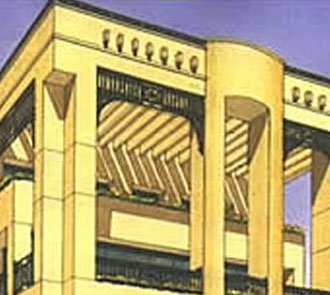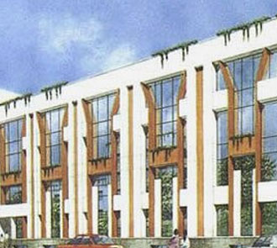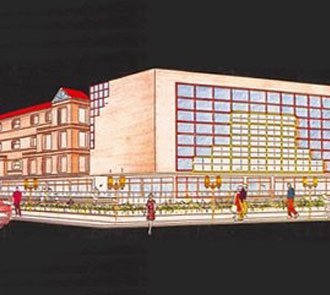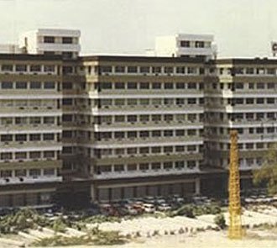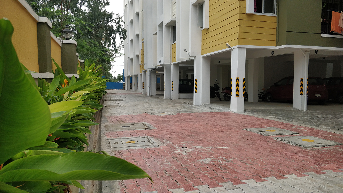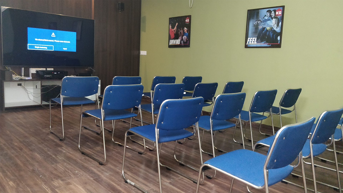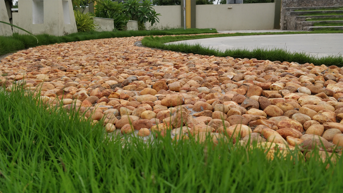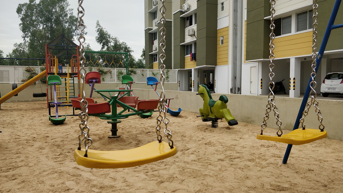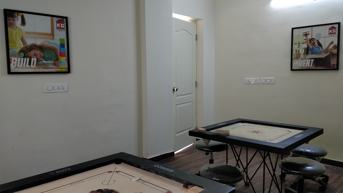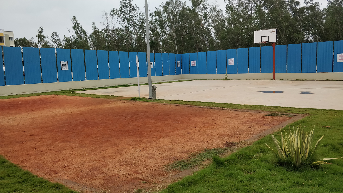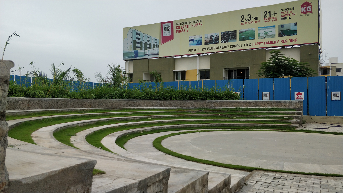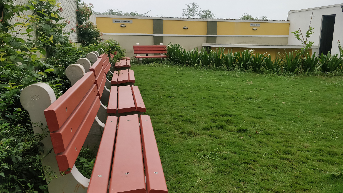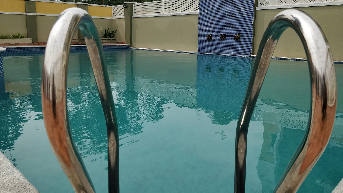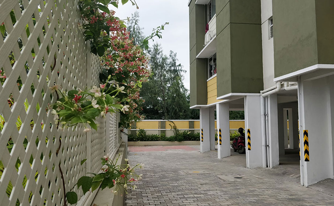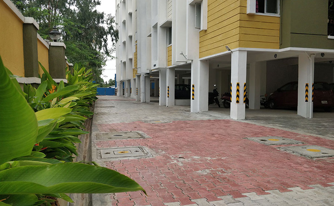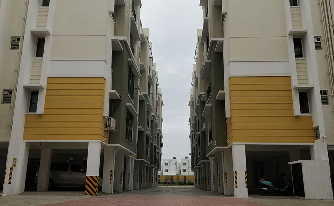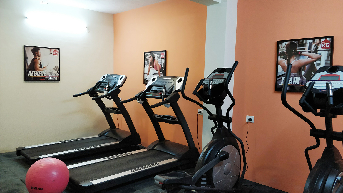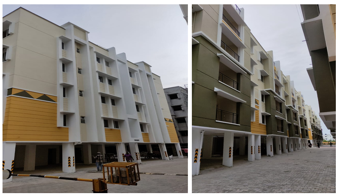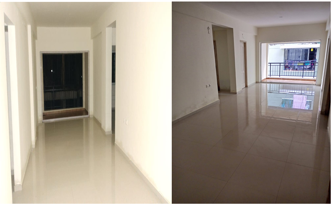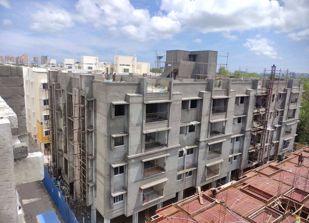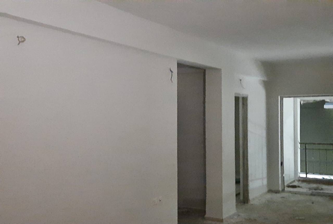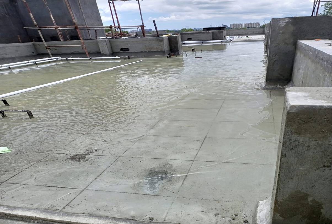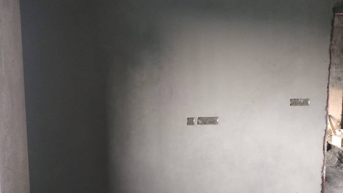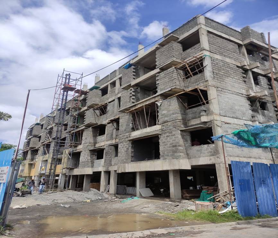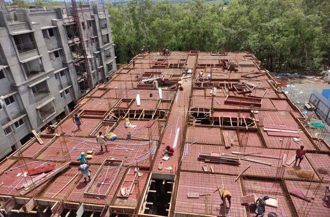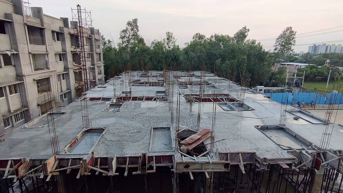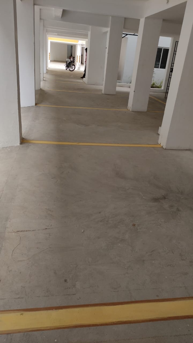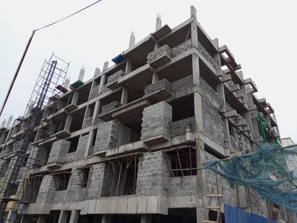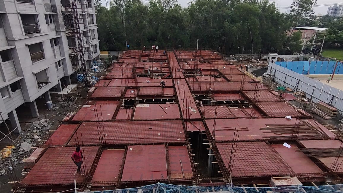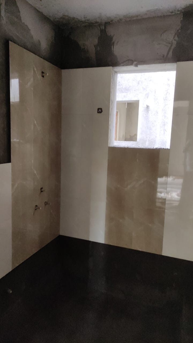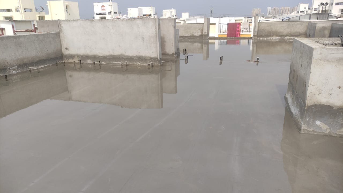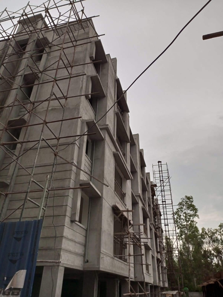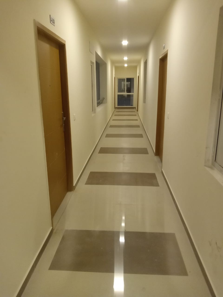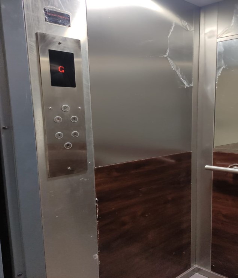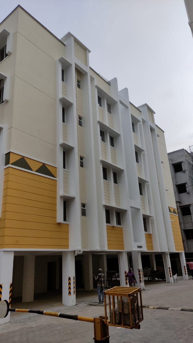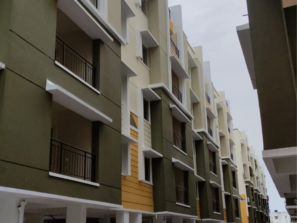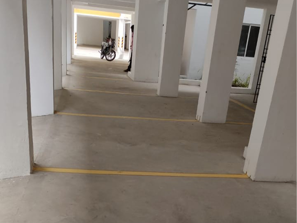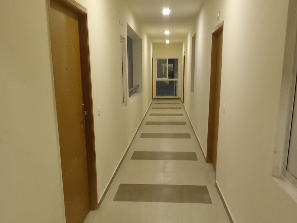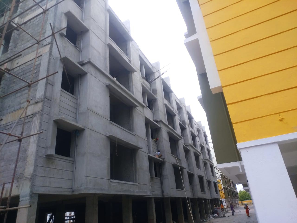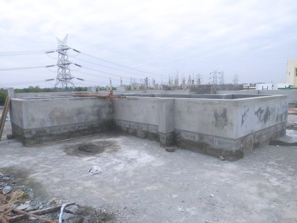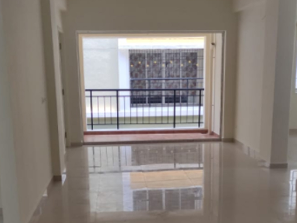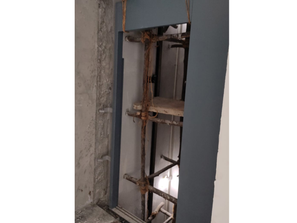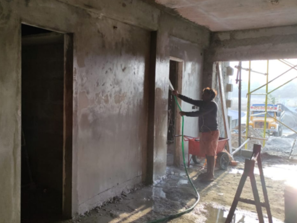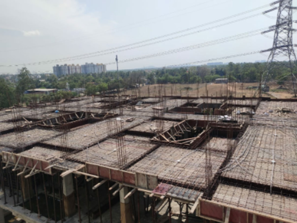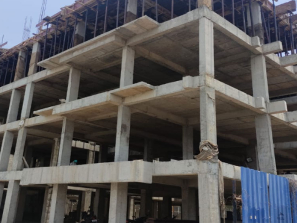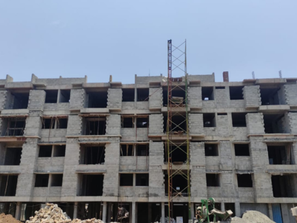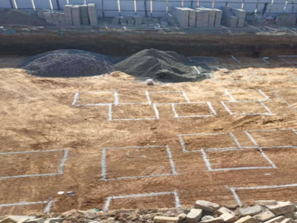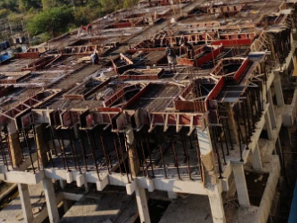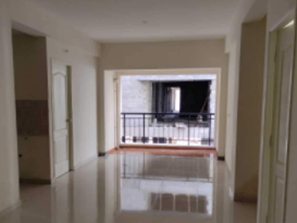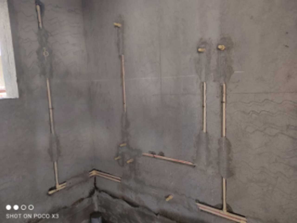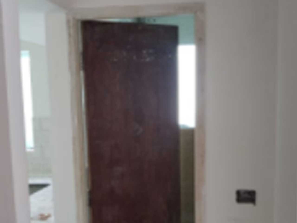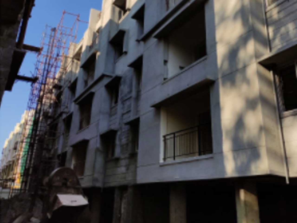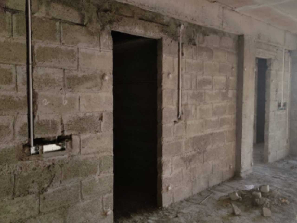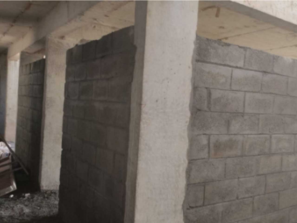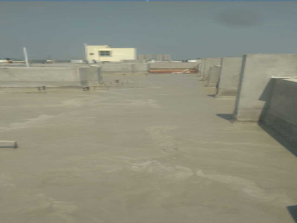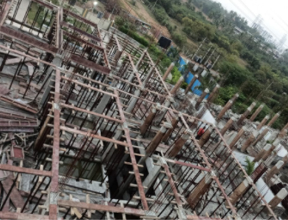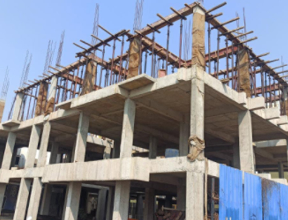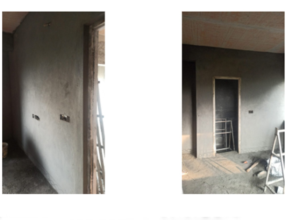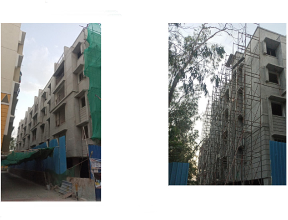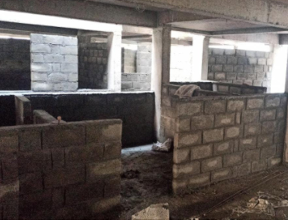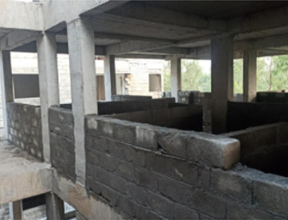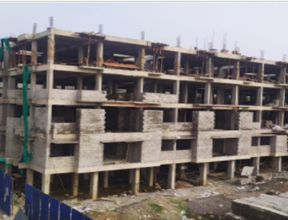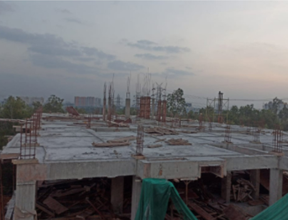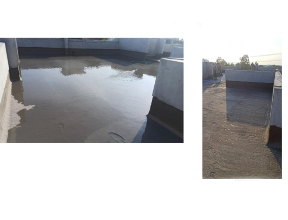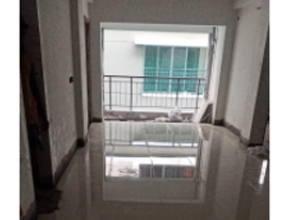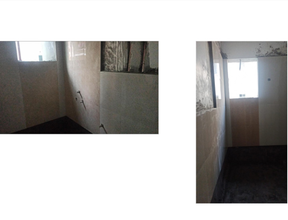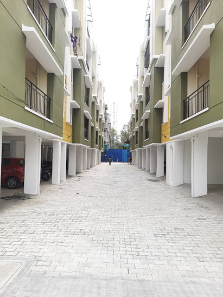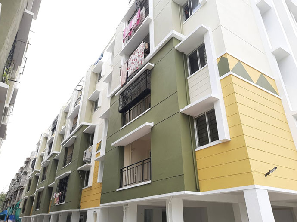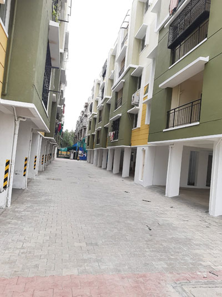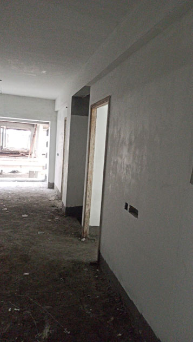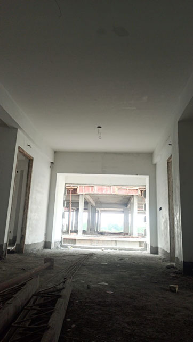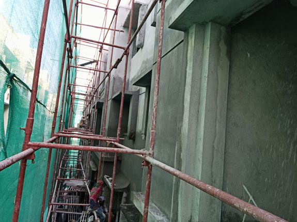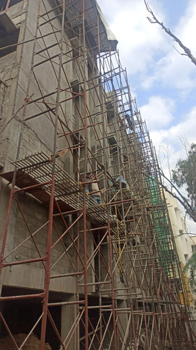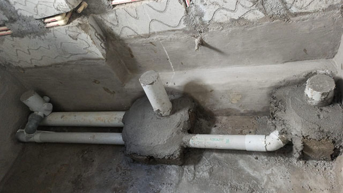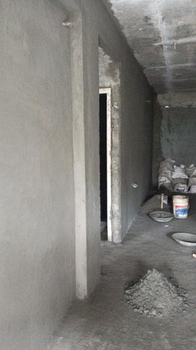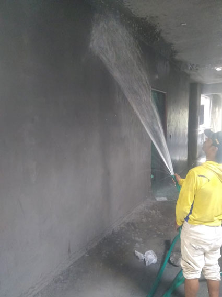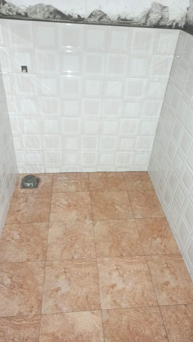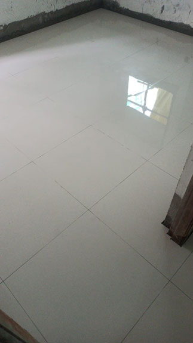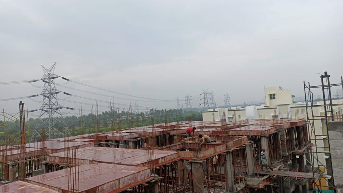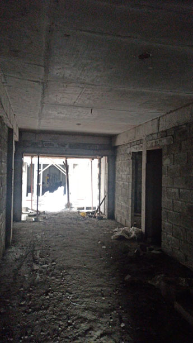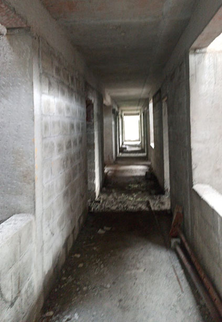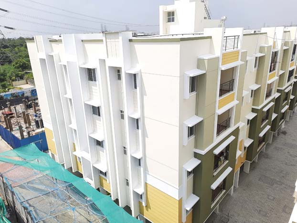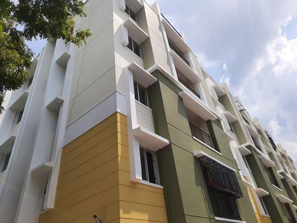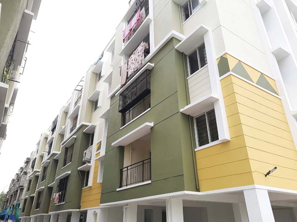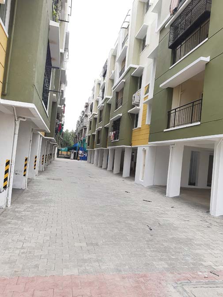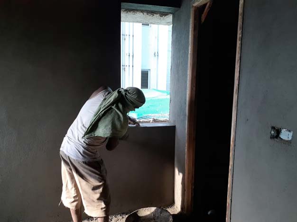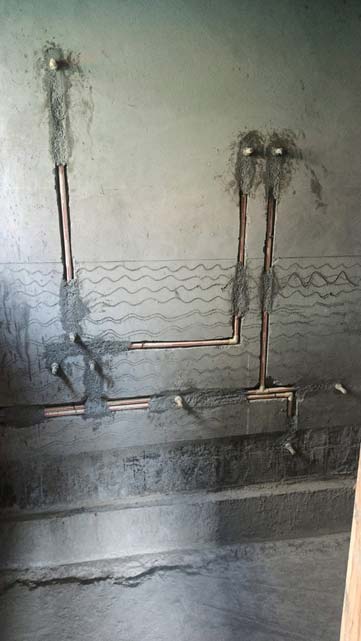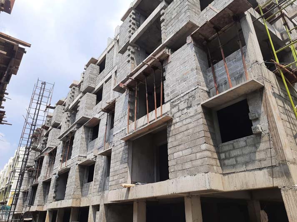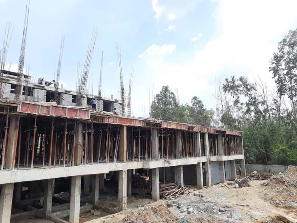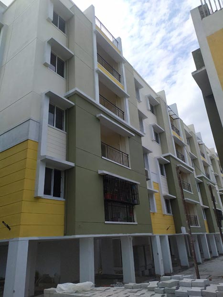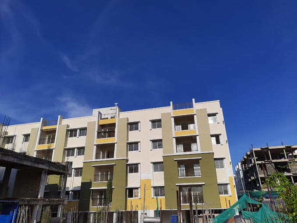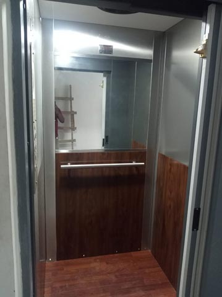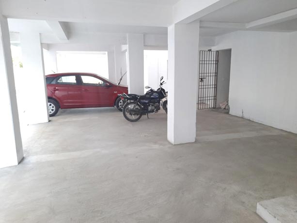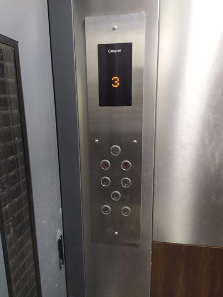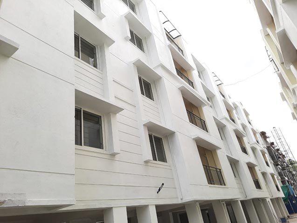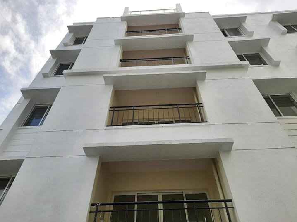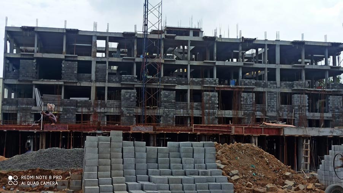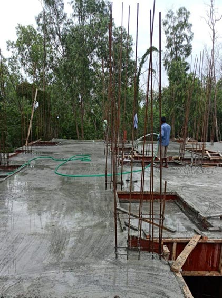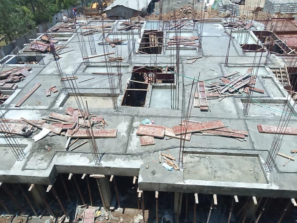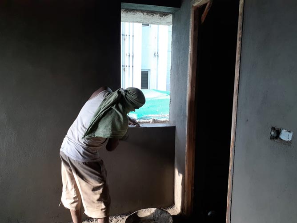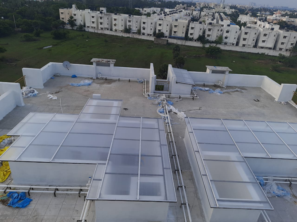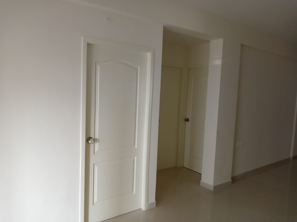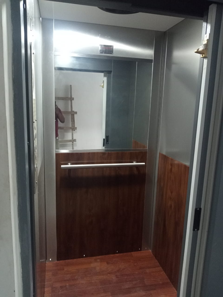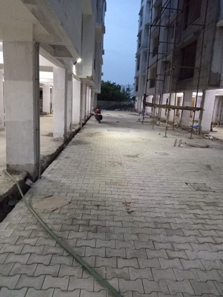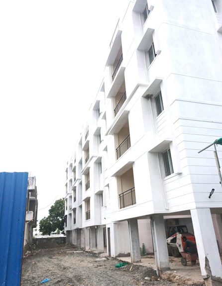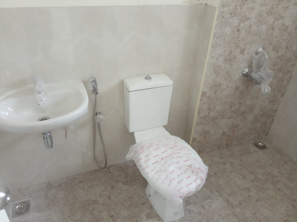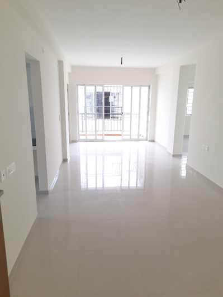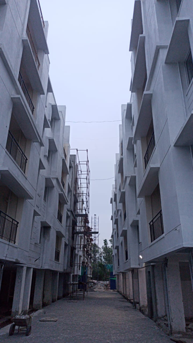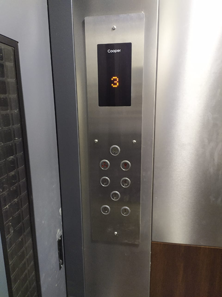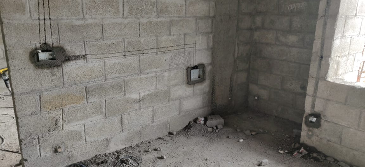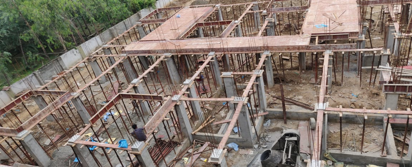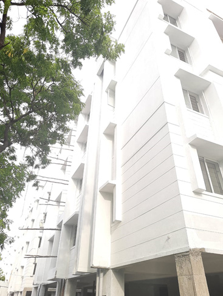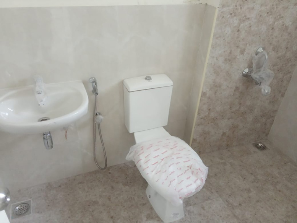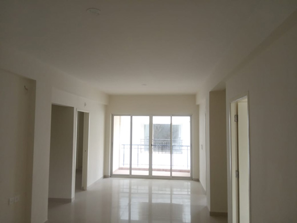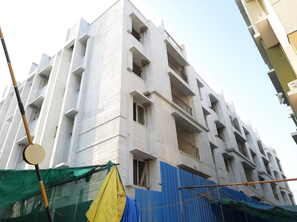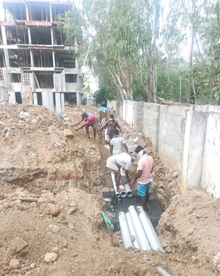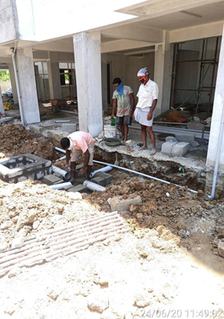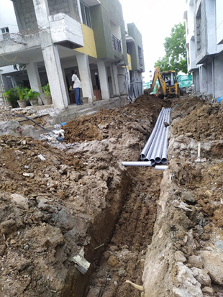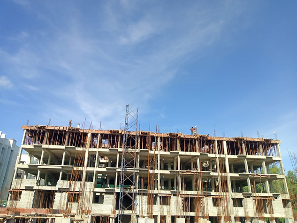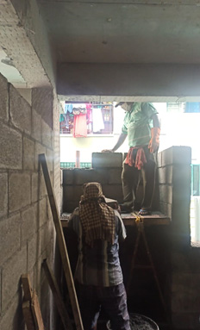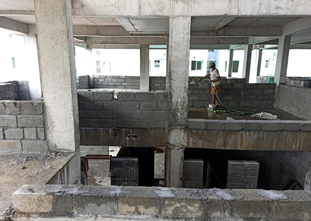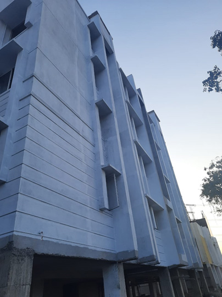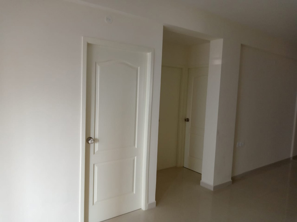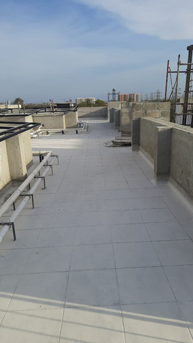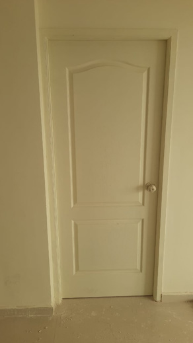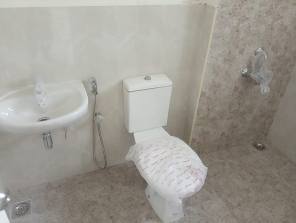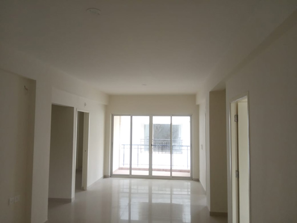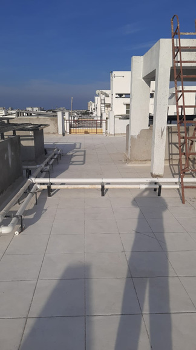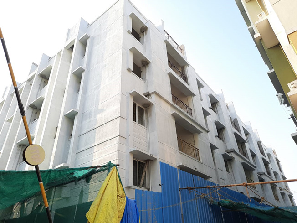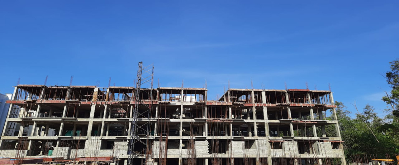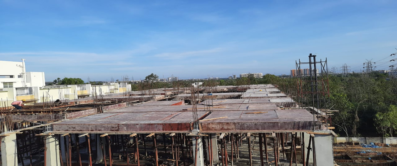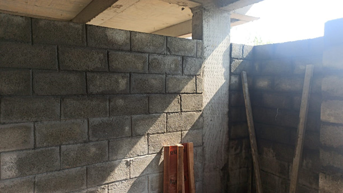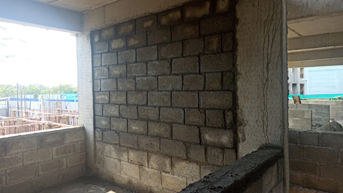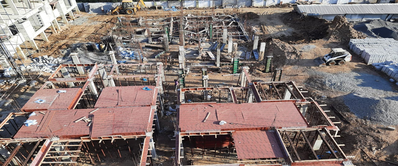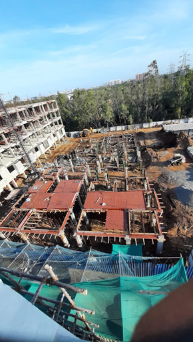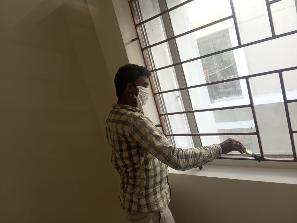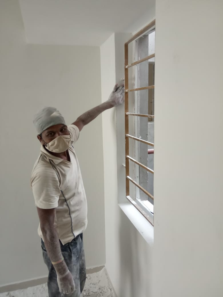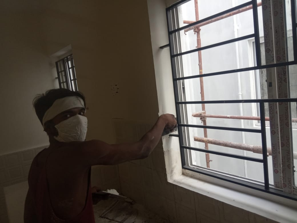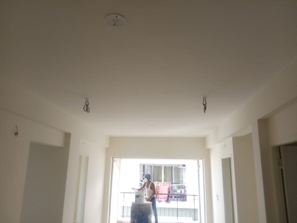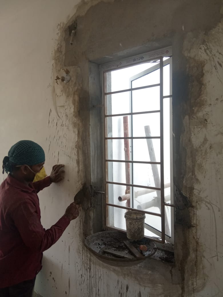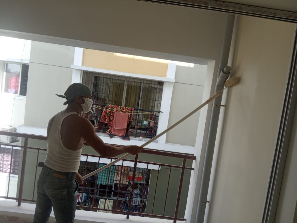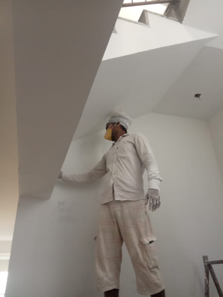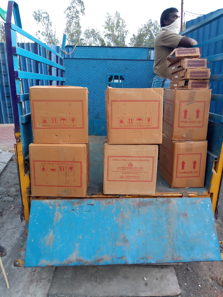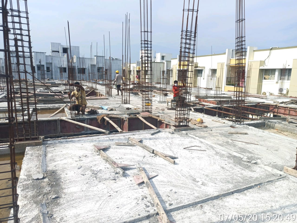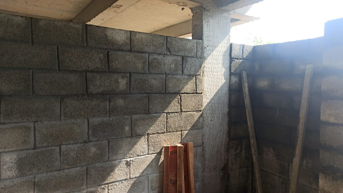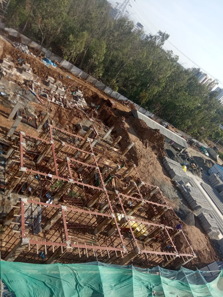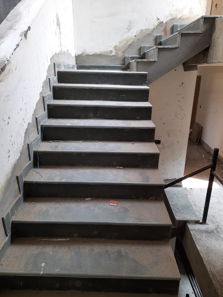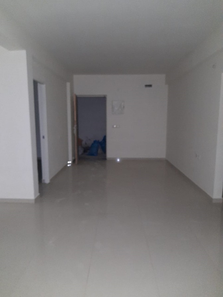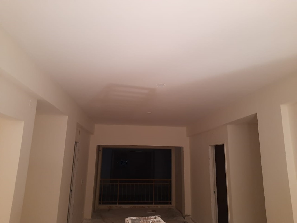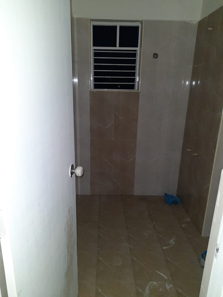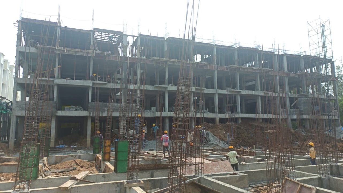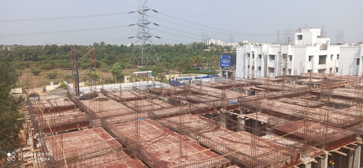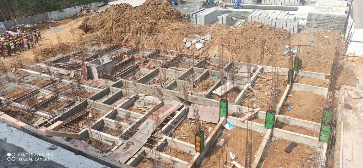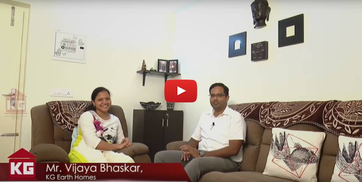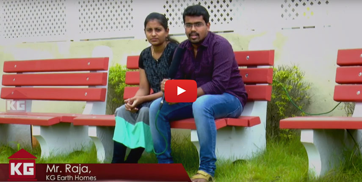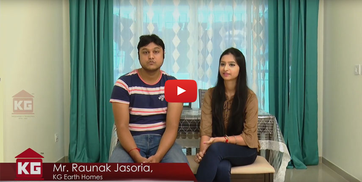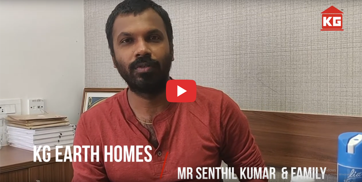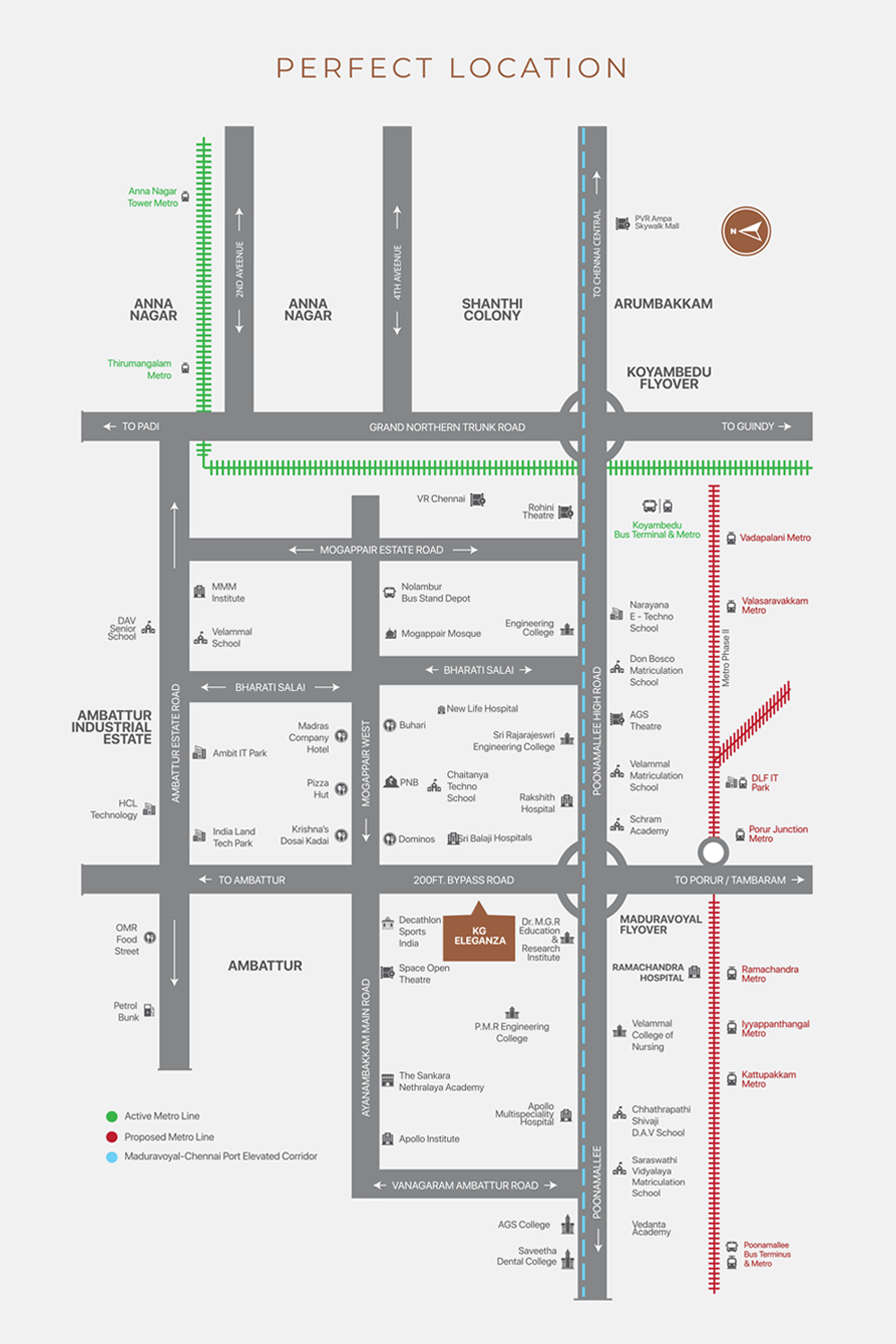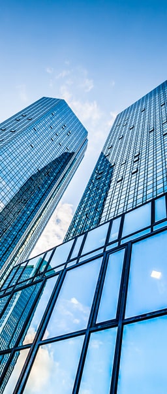Happiness
Rating
KG Builders’ customer-centric programs place customer-satisfaction first and our Happiness Meter is a testimony of our commitment to that.
Read More


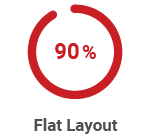

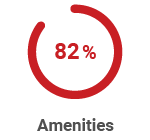



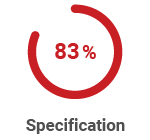

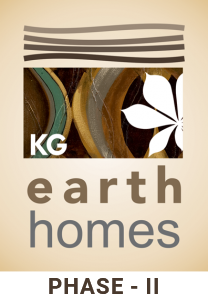

- 192Apartments
- Stilt+4Floors
- 6BLOCKS
- 2 BHK930 to 990 sq.ft
- 3 BHK1145 to 1260 sq.ft
KG Earth Homes Phase II is located right behind Chennai’s famed IT corridor – Sipcot IT Park at Siruseri. Advantageously positioned just 2 km away from the key OMR Road, Phase II is ready to occupy and all set for handover. Replete with a host of fully-operational 21+ amenities. KG Earth Homes Phase II will ensure a healthy, convenient, and thriving lifestyle for the modern generation.
Phase 1 of the project is fully-handed over and more than 200 happy families are already residing.
KG Earth Homes – Phase II
World Class Amenities
When you buy a home built by KG builders, you get a lifetime of wellbeing and happiness throughout. With world-class fitness & recreation centers, day-in-day-out nonstop security and a host of other well-planned amenities, we pay attention to your health, happiness, wellbeing, and security as no one else can!
Advantages
- Gymnasium
- Indoor Games Room
- Business Centre / Conference Room
- Meditation / Multipurpose / Aerobics Hall
- Library and Browsing Facilities
- Convenience Store *
- Crèche
- Home Theatre Room
- Ironing Room
Outdoor Amenities


Grand Entrance Plaza


Foot Reflexology Pathway


Serene
Water Features

Multipurpose
Park and Recreation
Space

Children’s
Play Area

Senior
Citizens Square

Multipurpose
Play Court

Open Air
Amphitheatre

Landscaped
Tree Courts

Jogging Track


Swimming Pool


Pool Deck
and BarbequeCounter

Water Treatment
Plant

Diesel Generator
KG Earth Homes – Phase II
Specification
We’ve spared no expense in ensuring you get the very best. Fastidiously structured and complying with all pertinent Indian Standards of the National Building Code, every project built by KG promoters is built to last. Utilizing the highest quality products, each home is fitted with durable & luxurious specifications you’ll love to come home to.
Living, Dining, Foyer & Bedrooms
Vitrified flooring tiles of size 24×24 inches with 3 inches skirting
Balcony
Ceramic flooring tiles with 3 inches skirting
Toilets
Designer toilets with ceramic flooring tiles of size 12×12 inches and wall tiles up to lintel height in wet areas (shower area) and sill height in dry areas (EWC and wash area)
Kitchen
Vitrified flooring tiles of size 24×24 inches with 3 inches skirting; Wall tiles of size 8 x 12 inches up to 24 inches above counter top
Utility
Ceramic flooring tiles, Wall tiles up to sill height of size 8 x 12 inches will be provided
Main door exterior varnished and interior side will be enamel painted. All other doors will be enamel painted. Flat interior walls will be provided with putty and interior emulsion. Ceiling will be cement painted
Living, Dining, Foyer & Bedrooms
Hardwood frame with flush / skin doors; aluminium sliding windows with grill
Balcony
Aluminum sliding French doors
Toilets
Hardwood frame with flush doors; aluminum fixed louvered ventilators with grill
Kitchen
Aluminum sliding windows with grill
Utility*
Hardwood frame with flush door; aluminum sliding windows with grill
Toilets
White coloured ceramic sanitary ware fittings consisting of European closet and wash basin in all toilets; Chromium plated fittings of standard manufacturers; Shower curtain rods; Exhaust fan opening provided
Kitchen
Polished granite kitchen counter; one stainless steel sink with drain board fitted with a special movable tap; One water purifier point; One open RCC loft provided**
Utility
Plumbing provision for washing machine and floor washing arrangement (if feasible)
General
3 Phase power supply with automatic change over switch in each flat, Concealed copper wiring with modular switches, earth leakage circuit braker (ELCB) and partial power back-up for flat interiors limited to 500 watts for 3BHK, 400 watts for 2BHK and 300 watts for 2BHK (Compact)
Living & Dining
Two fan points, four wall light points, two 6 Amps power sockets, one telephone cum intercom point, one television point, one call bell point, one 20 amps power socket for split air-conditioner
Balcony
One light point
Bedroom
One fan point, two wall light points, two 6 Amps power sockets, (in master bedroom, 20 Amps power socket for split air-conditioner, one telephone point and one television point additional)
Toilets
One light point, one 16 Amps power socket for geyser, one exhaust fan point
Kitchen
One light point, one fan point, two 6 Amps power sockets, one 16 Amps power socket, one exhaust fan point .and one 6/16 Amps power socket for fridge
Utility
One light point, one 16 Amps power socket for washing machine
Dining and Kitchenette
One fan points, two wall light points, one 6 Amps power socket, one 16 Amps power socket, one 6/16 Amps power socket for fridge, one 16 Amps power socket for washing machine, one call bell point
Living
One fan point, two wall light points, two 6 amps power sockets, one telephone cum intercom point, one television point
Bedroom
One fan point, two wall light points, two 6 Amps power sockets, (In master bedroom, 20 Amps power socket for split air-conditioner)
Toilet
One light point, one 16 Amps power socket for geyser, one exhaust fan point


KG Earth Homes – Phase II
Location Advantages
The location of KG Earth Homes was carefully planned to ensure that residents would need minimal travel time to access prime work…
Read More
Site Address
KG Earth Homes,
off Thalambur High road,
Siruseri, OMR, Chennai
KG Earth Homes – Phase II
Floor Plans
Spacious and thoughtfully designed, take a look at our detailed floor plans.
Site-Plan
1st – 3rd floor – A,B,C,J
Typical Floor Plan
4th floor – A,B,C,J
Typical Floor Plan
1st – 3rd Floor – K , L
Typical Floor Plan
4th Floor – K , L
Typical Floor Plan
2BHK + 2T
Isometric View
3BHK + 3T
Isometric view
2-BHK 1T
Isometric View
Block G
Typical Floor Plan


KG Earth Homes – Phase II
Project Status
Your home is coming up fast and the construction is in full swing. Click on the pictures for the most recent updates.
KG Earth Homes – Phase II
Our Happy Family Says
At KG Builders and Promoters, our customers have been our best goodwill ambassadors. Validating the trust they have in us, they give us the confidence to go forth and make even bigger plans for the future. Hear it from them…
